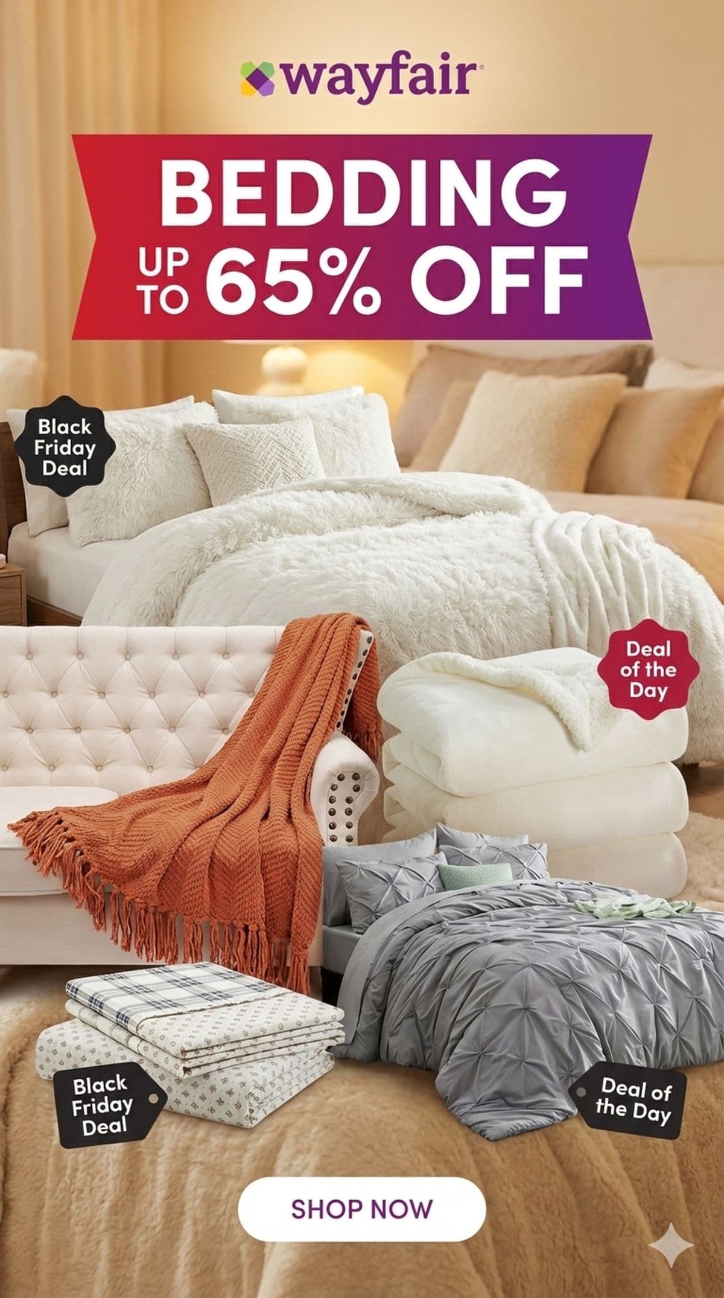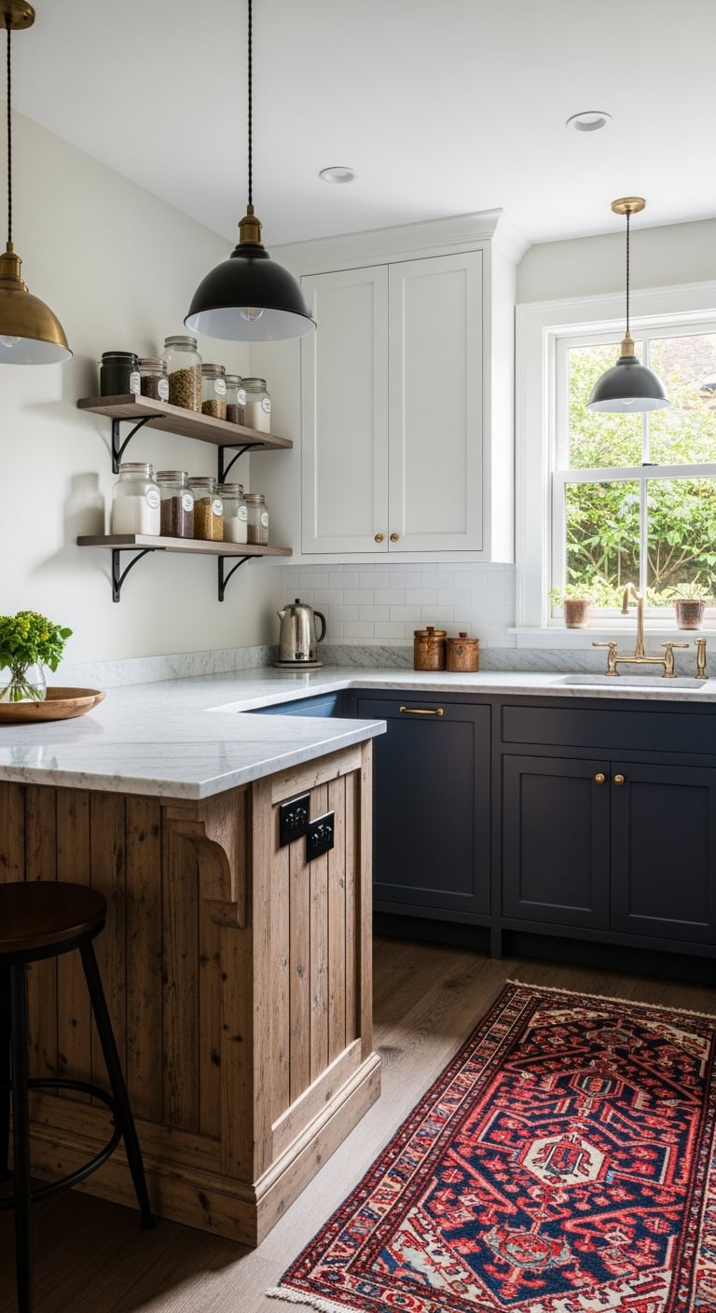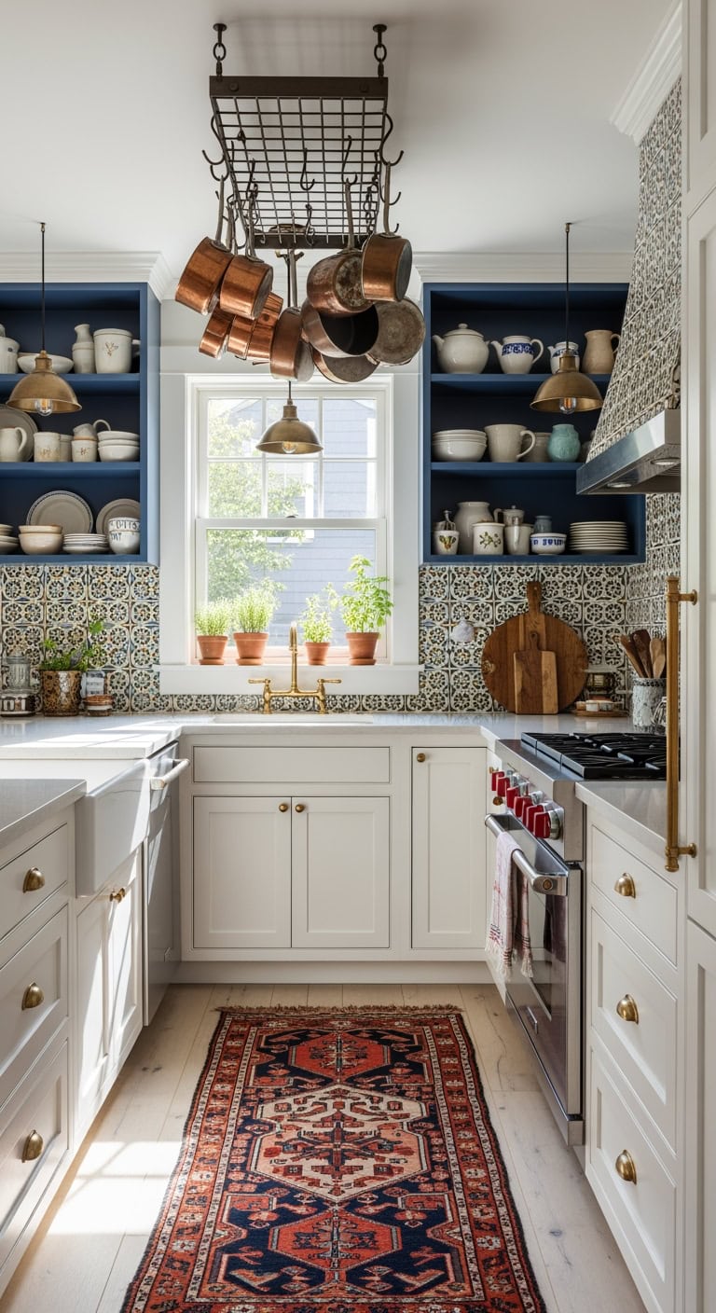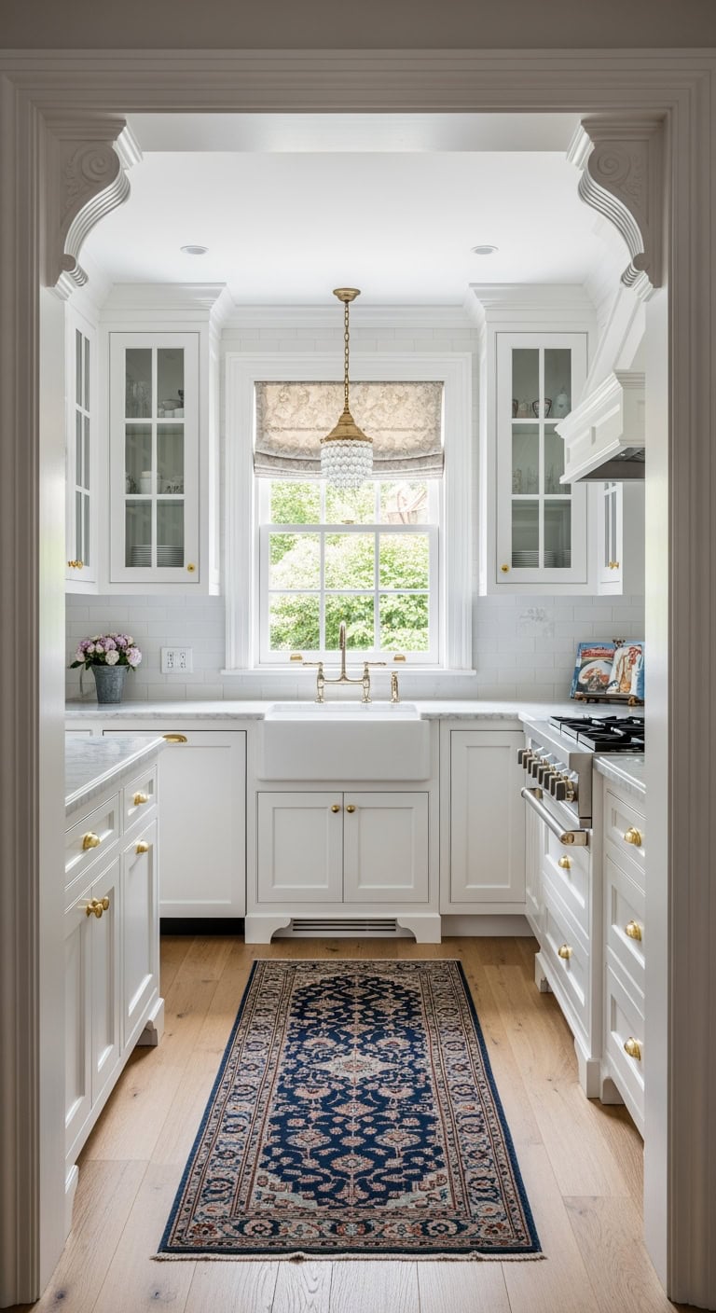23 Small Open Kitchen And Living Room That Create Effortless Flow
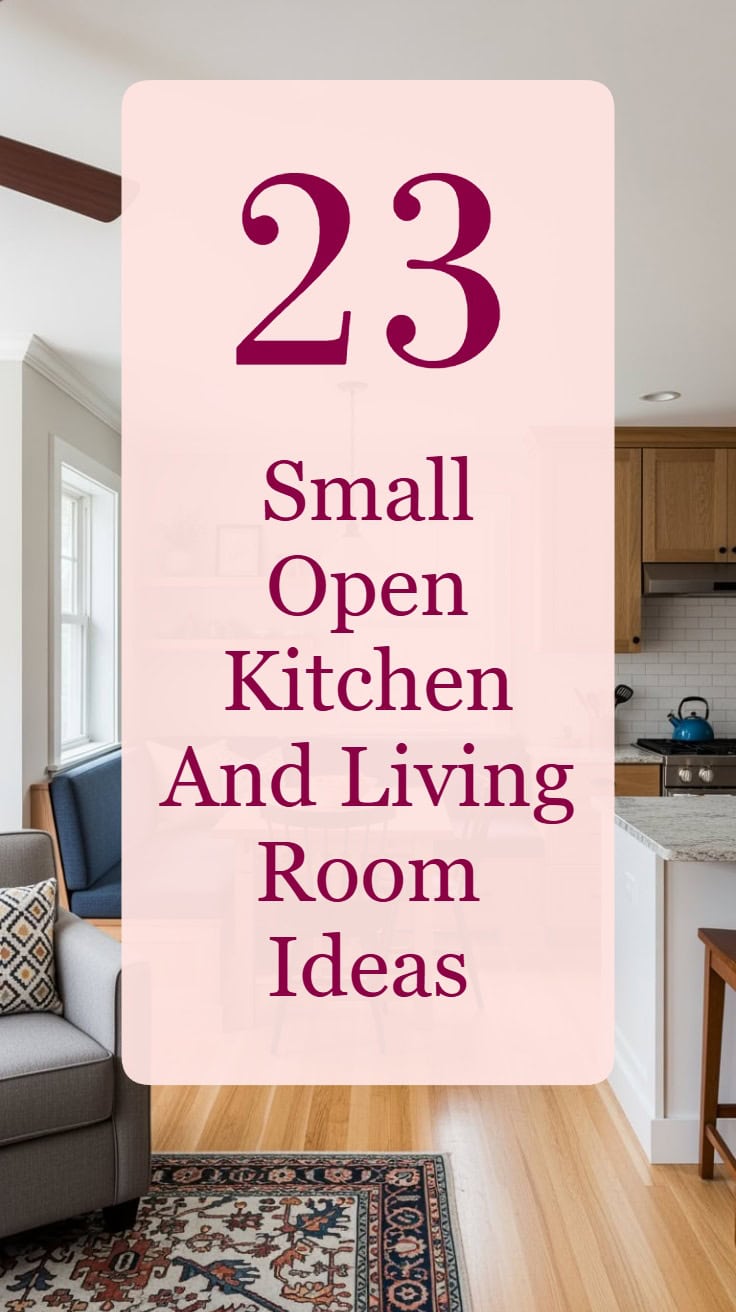
Living in a small space doesn’t mean sacrificing style or comfort.
When your kitchen flows seamlessly into your living area, the right design choices can make even the coziest home feel spacious and inviting.
These 23 clever ideas prove that open-plan living works beautifully at any size—creating rooms that feel airy, connected, and perfectly suited to real life.
Table of Contents
Modern Farmhouse: Small Space Maximized With White Shiplap Walls And Open Shelving That Flow Seamlessly
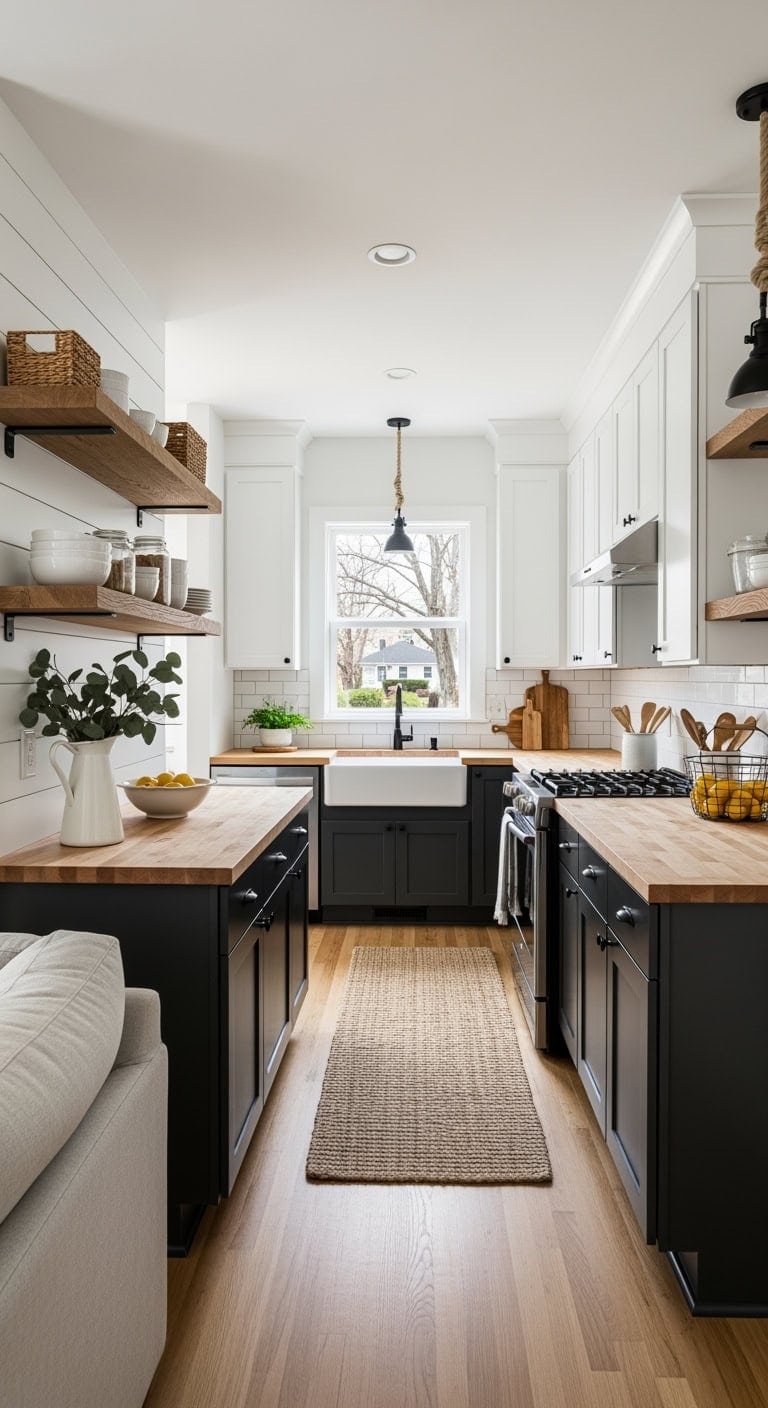
This is the kitchen where Sunday brunch feels like a magazine spread come to life. White shiplap walls create that fresh farmhouse backdrop while open shelving displays your prettiest dishes—it’s like wearing a crisp white shirt with distressed denim. The modern farmhouse magic happens when clean lines meet rustic warmth.
Shop The Look:
- White shiplap wall panels peel-stick
- Floating wood shelves rustic oak
- Black metal shelf brackets farmhouse
- White ceramic subway tile backsplash
- Matte black cabinet hardware pulls
- Industrial pendant lights Edison bulb
- Natural jute runner rug washable
- Butcher block countertop maple finish
DIY Paint Transformation
- Main walls: Paint in “Alabaster” (Sherwin Williams SW-7008) to complement your white shiplap while adding subtle warmth that makes the space feel cohesive rather than sterile.
- Accent trim: Use “Pure White” (Sherwin Williams SW-7005) on window and door trim to create crisp architectural definition against the textured shiplap walls.
- Cabinet refresh: Apply “Iron Ore” (Benjamin Moore 2121-30) on lower cabinets for that perfect modern farmhouse contrast that grounds your white upper elements.
Budget Range: $8,000-$15,000 | Timeline: 2-3 weeks | Best For: Small galley kitchens or studio apartments
Coastal Chic: Effortless Beachy Vibes Through Small Scale Furniture And Open Sight Lines
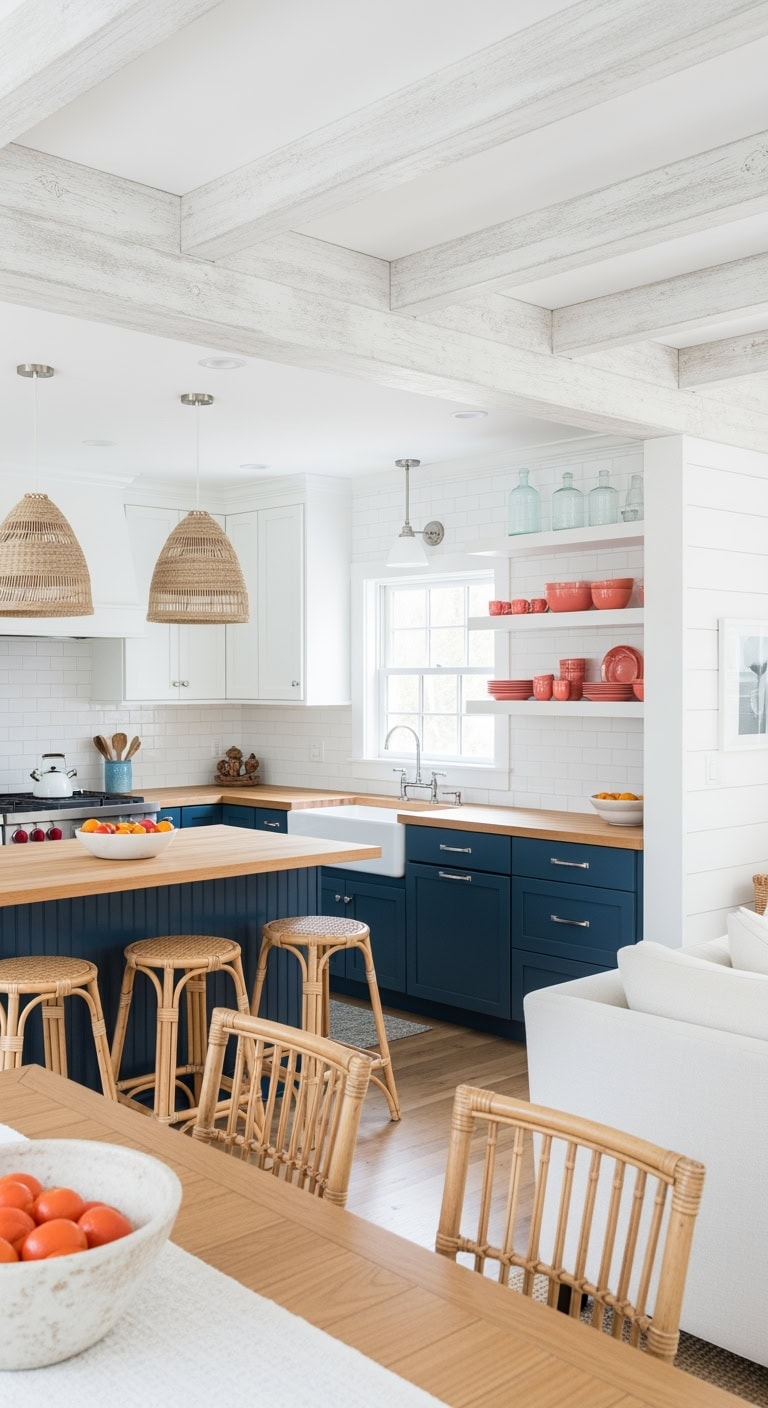
This is the kitchen that makes morning smoothie prep feel like you’re at a boutique beach hotel. You’re channeling that Nantucket vacation rental energy with weathered wood tones and breezy whites—like wearing linen pants with a perfectly worn denim jacket. The coastal vibe means every element breathes easy while maximizing sight lines between cooking and lounging zones.
Shop The Look:
- White washed rattan dining chairs
- Light wood round pedestal table
- Natural woven bar stools backless
- White beadboard kitchen backsplash panels
- Brushed nickel cabinet pulls nautical
- Seagrass pendant light fixtures woven
- Blue striped cotton kitchen runner
- White bamboo cordless window blinds
DIY Paint Transformation
- Cabinet refresh: Paint lower cabinets in “Hale Navy” (Benjamin Moore HC-154) for that classic coastal contrast that anchors the space while keeping things airy above.
- Wall wash: Use “Sea Salt” (Sherwin Williams SW-6204) on walls for that perfect blue-green whisper that shifts with natural light throughout the day.
- Ceiling surprise: Apply “Cloud White” (Benjamin Moore OC-130) on the ceiling to maximize height and reflect ocean-inspired light throughout your open layout.
Budget Range: $8,000-$15,000 | Timeline: 2-3 weeks | Best For: Open concept spaces under 500 square feet
Traditional Elegance: Small Footprint Enhanced By Open Archways Creating Natural Flow Patterns
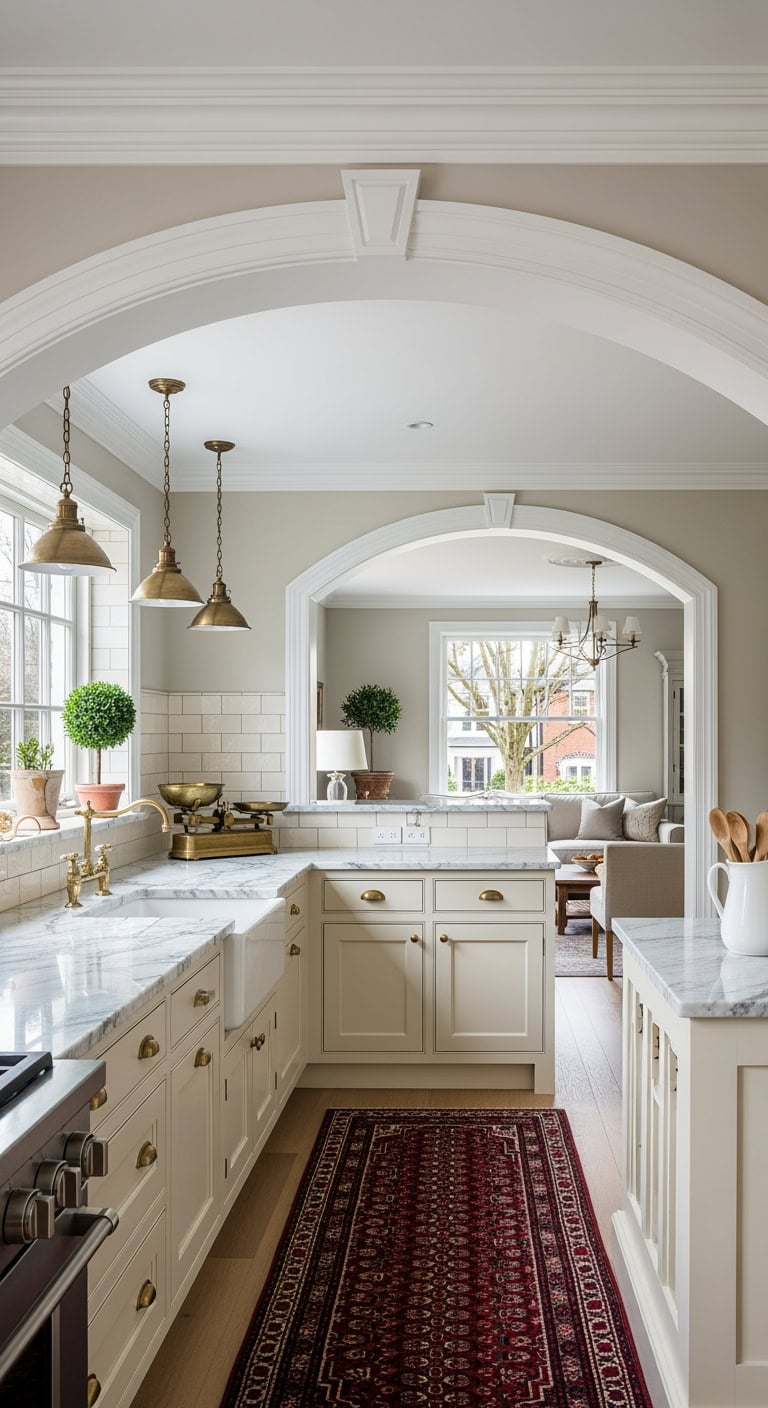
This is where traditional meets modern practicality—think your grandmother’s elegant home updated for today’s lifestyle. Open archways replace walls, creating that magazine-worthy flow between spaces while maintaining distinct zones. It’s the architectural equivalent of a classic trench coat that never goes out of style.
Shop The Look:
- Traditional curved archway kit wood
- Crown molding decorative white painted
- Classic brass cabinet hardware pulls
- Marble contact paper for countertops
- Cream subway tile backsplash panels
- Antique brass kitchen pendant lights
- Persian style kitchen runner burgundy
- Roman shade natural linen texture
DIY Paint Transformation
- Archway accent: Paint the archway trim in “Cloud White” (Benjamin Moore OC-130) to highlight the architectural detail and make the opening feel grander.
- Kitchen walls: Use “Pale Oak” (Benjamin Moore OC-20) for a warm neutral that flows seamlessly into adjoining spaces while maintaining traditional elegance.
- Living room continuity: Apply “Natural Linen” (Sherwin Williams SW-9109) in the living area to create cohesive flow while defining separate zones.
Budget Range: $8,000-$15,000 | Timeline: 4-5 weeks | Best For: Homes with load-bearing walls needing elegant openings
Scandinavian Simplicity: Effortless Movement Through Small Nordic-Inspired Open Layouts
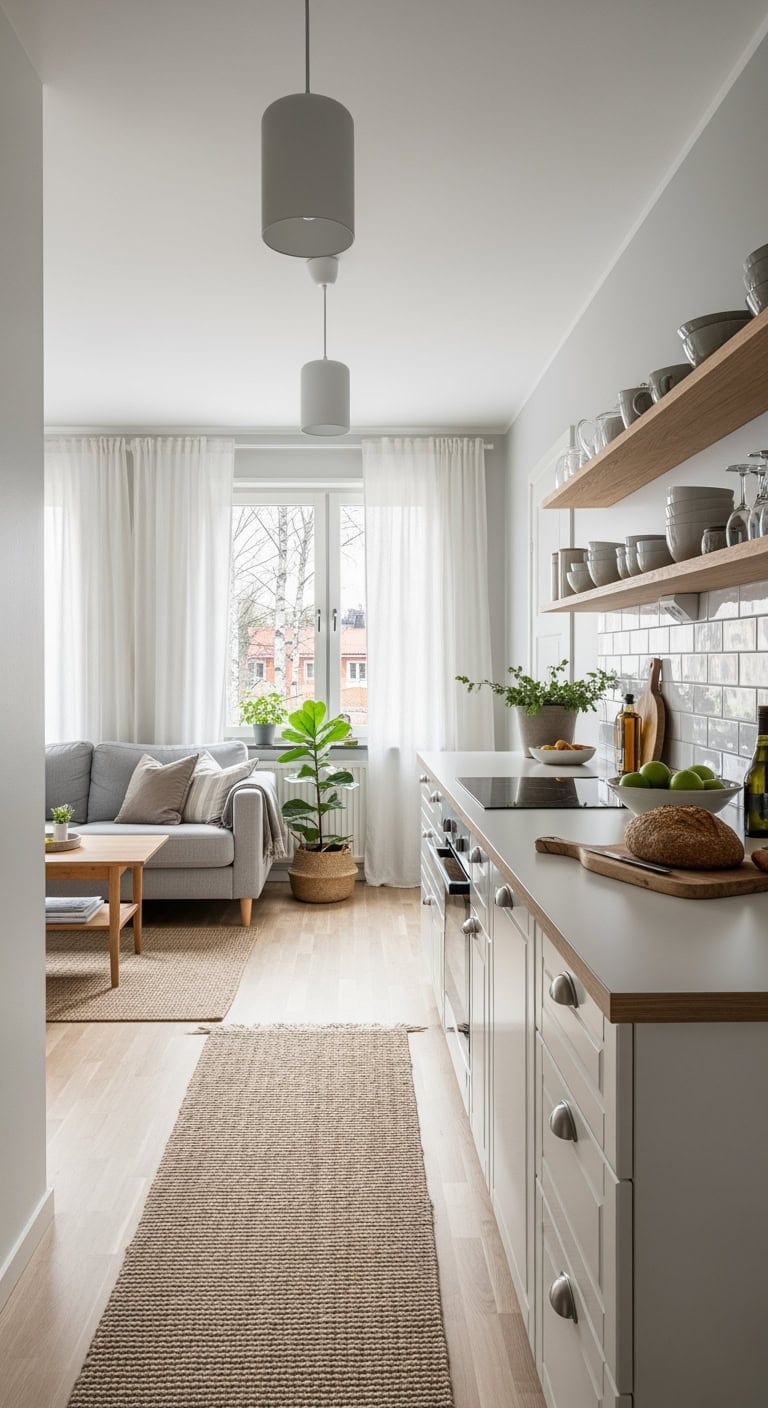
Nordic design makes your small kitchen feel like that serene spa you visited last year—everything has purpose without the visual noise. You’re channeling those Swedish home tours on Instagram where white walls meet natural wood, creating flow between cooking and living zones. It’s the design equivalent of your favorite minimalist wardrobe pieces working together effortlessly.
Shop The Look:
- Light oak floating shelves minimalist
- White laminate countertop with wood edge
- Brushed nickel cabinet handles sleek
- Matte white pendant lights cylindrical
- White subway tile backsplash horizontal
- Natural jute kitchen runner washable
- Sheer white linen curtains
- Light birch bar stools backless
DIY Paint Transformation
- Open zone walls: Paint in “Cloud White” (Benjamin Moore OC-130) to amplify natural light and create that signature Scandinavian brightness throughout your connected spaces.
- Accent feature: Try “Stonington Gray” (Benjamin Moore HC-170) on a single wall to define zones without breaking the visual flow between kitchen and living areas.
- Ceiling lift: Apply “Pure White” (Sherwin Williams SW-7005) on ceilings to maximize height perception and maintain that airy Nordic atmosphere.
Budget Range: $8,000-$15,000 | Timeline: 2-3 weeks | Best For: Small open-plan apartments and condos
French Country: Small Galley Kitchen Opening Into Living Space With Flowing Provincial Charm
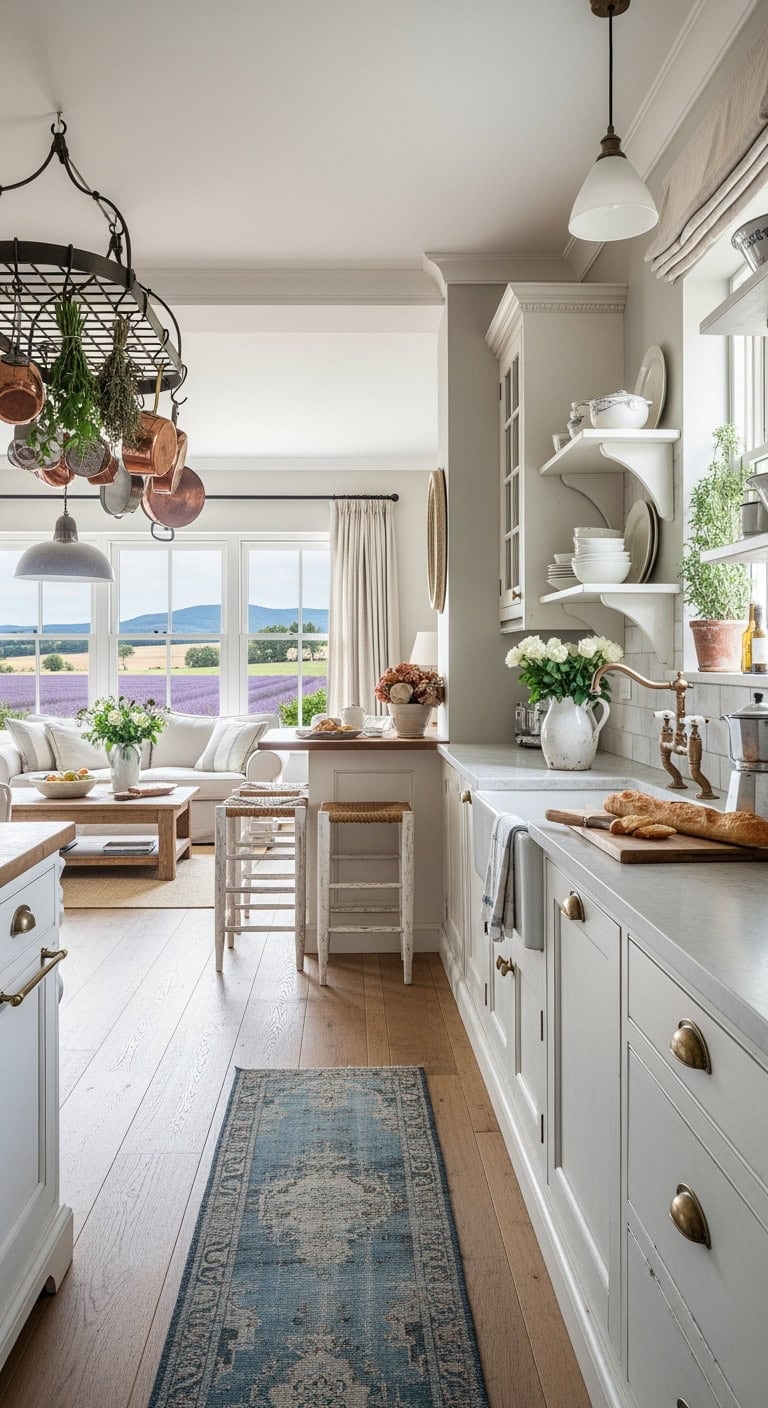
This is where Joanna Gaines meets Parisian café vibes—warm woods, creamy whites, and vintage details that make your galley kitchen feel twice its size. You’re creating that effortless French countryside elegance, like wearing a linen dress with espadrilles. The flowing layout dissolves boundaries between cooking and living spaces naturally.
Shop The Look:
- Distressed white wood open shelving units
- Antique brass cup pull cabinet hardware
- Cream marble subway tile backsplash
- Wrought iron pot rack ceiling mount
- Bridge kitchen faucet antique copper finish
- French linen café curtains natural
- Vintage runner rug faded blue pattern
- Rush seat counter stools weathered oak
DIY Paint Transformation
- Cabinet makeover: Paint cabinets in “Linen White” (Benjamin Moore OC-146) for that soft, chalky finish that looks like it’s been there for generations.
- Living room flow: Use “Muslin” (Benjamin Moore OC-12) on connecting walls to create seamless visual flow between kitchen and living areas.
- Accent touches: Apply “French Canvas” (Sherwin Williams SW-9564) on the galley’s end wall to add subtle warmth without overwhelming the narrow space.
Budget Range: $8,000-$15,000 | Timeline: 2-3 weeks | Best For: Narrow galley kitchens opening to living rooms
Mid-Century Modern: Open Floor Plan Making Small Spaces Feel Effortlessly Larger
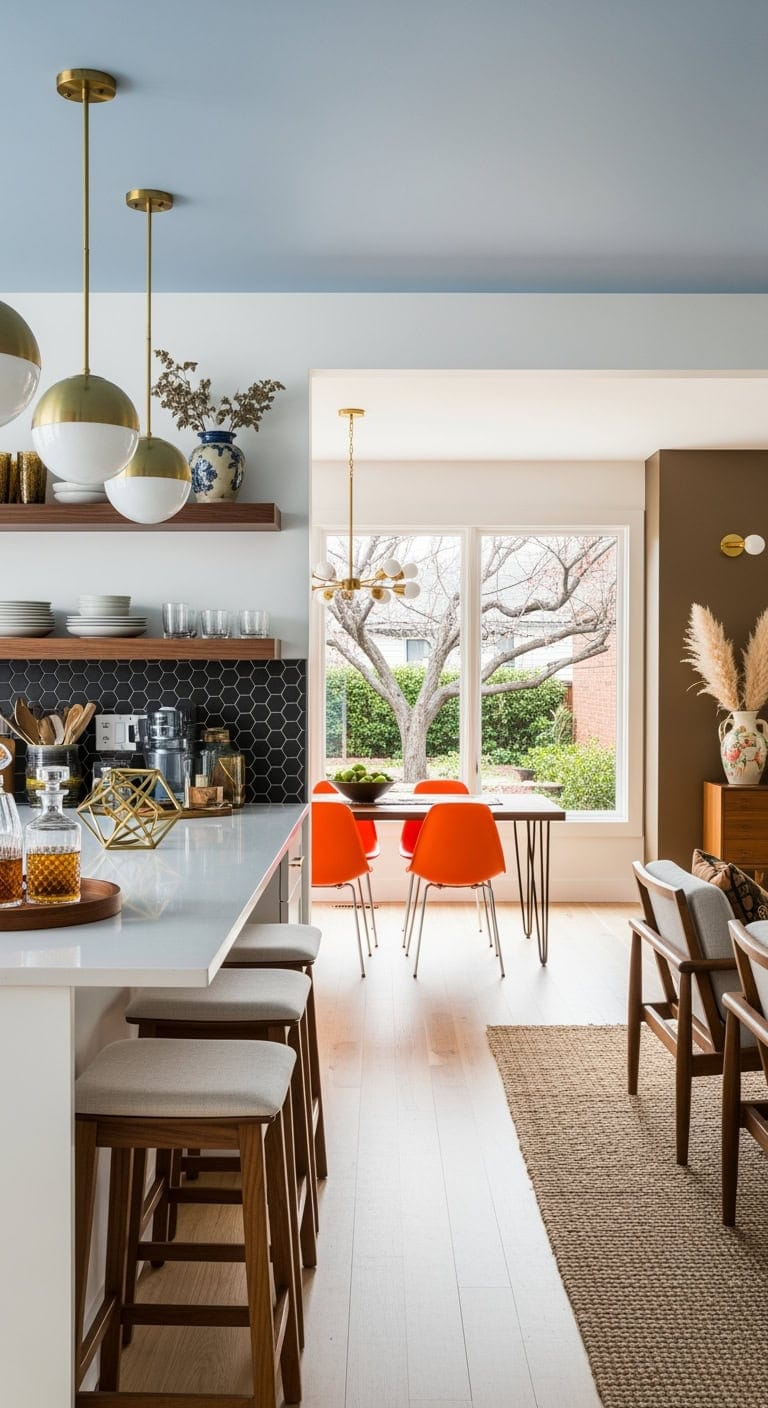
This is where mid-century modern meets your morning coffee ritual—clean lines, warm wood tones, and that effortless flow between cooking and conversation. Think Mad Men’s sophistication meets today’s casual entertaining style. The open layout trick? Strategic furniture placement that defines zones without walls, like creating outfit separations in your closet using color blocks.
Shop The Look:
- Walnut finish floating kitchen shelves
- White quartz waterfall edge countertop
- Brass hairpin leg console table
- Molded plastic shell dining chairs orange
- Globe pendant lights brass finish
- Matte black hexagon backsplash tile
- Natural fiber area rug jute
- Teak wood bar stools cushioned
DIY Paint Transformation
- Open wall canvas: Paint walls in “Cloud White” (Benjamin Moore OC-130) to maximize light reflection and make your combined space feel twice its actual size.
- Accent architecture: Use “Urbane Bronze” (Sherwin Williams SW-7048) on a single accent wall or kitchen island to add that signature mid-century depth without overwhelming.
- Ceiling lift: Apply “Palladian Blue” (Benjamin Moore HC-144) on the ceiling for an unexpected twist that draws the eye up and creates visual height.
Budget Range: $15,000-$28,000 | Timeline: 4-5 weeks | Best For: Studio apartments and compact homes with combined living areas
Transitional Style: Small Kitchen Peninsula Creating Open Yet Defined Flowing Zones
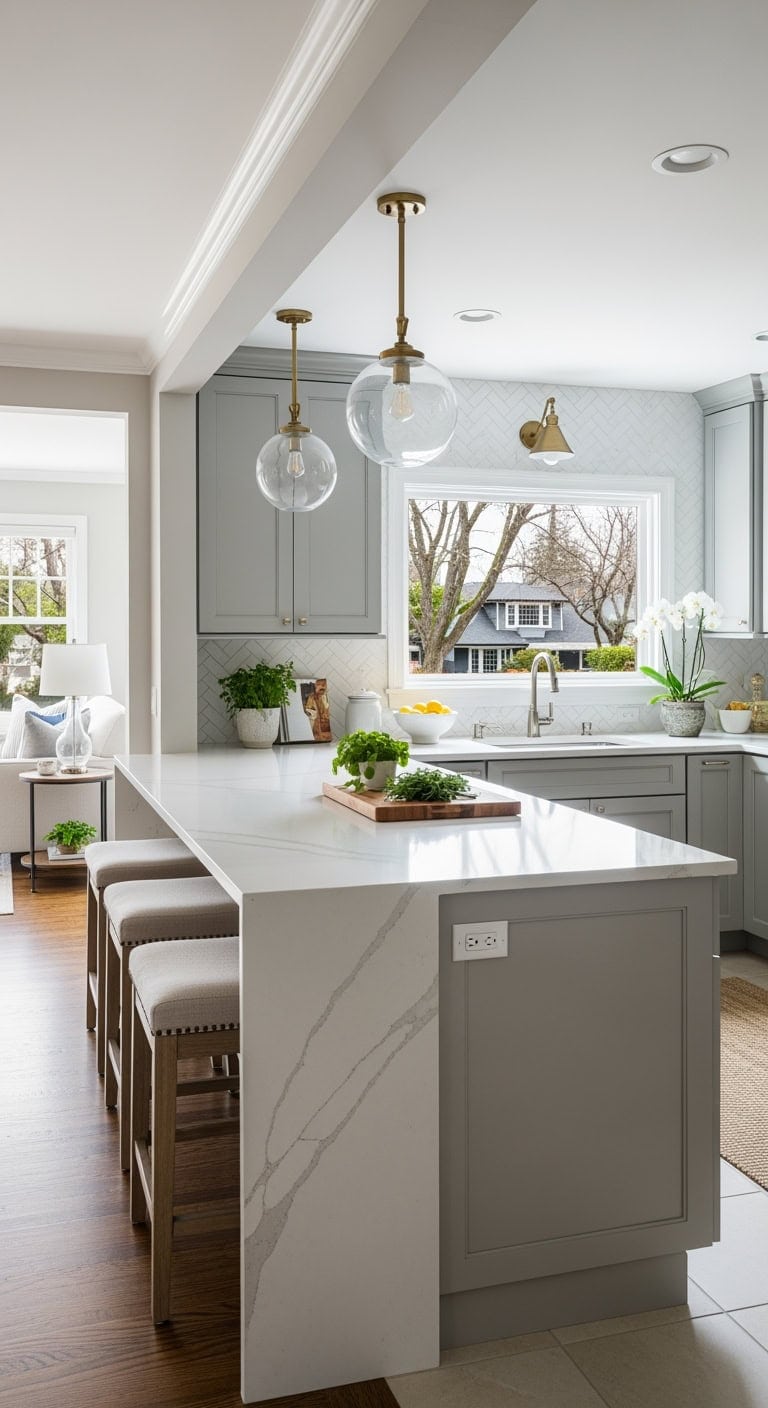
This transitional design bridges the gap between your kitchen and living room like a perfectly tailored blazer—structured yet relaxed. Your peninsula becomes the social hub where homework help meets wine night conversations, creating that HGTV-worthy flow without the full renovation drama. The beauty lies in how it defines zones while keeping sightlines open, exactly what busy families need for real-life functionality.
Shop The Look:
- Kitchen peninsula with waterfall edge
- Backless counter stools upholstered linen
- Pendant lights over peninsula brass
- Quartz countertop Calacatta design
- Shaker cabinet doors soft gray
- Brushed nickel cabinet hardware
- Subway tile backsplash herringbone pattern
- Natural fiber runner rug neutral
DIY Paint Transformation
- Peninsula base: Paint in “Revere Pewter” (Benjamin Moore HC-172) for that perfect greige that shifts beautifully between kitchen and living spaces.
- Kitchen walls: Apply “Cloud White” (Benjamin Moore OC-130) to keep the cooking zone bright while complementing the peninsula’s warmer tones.
- Living room accent: Use “Agreeable Gray” (Sherwin Williams SW-7029) on the living room side to create subtle definition without harsh boundaries.
Budget Range: $15,000-$28,000 | Timeline: 4-5 weeks | Best For: Open floor plans needing subtle separation
Industrial Chic: Exposed Elements Making Small Open Spaces Flow With Urban Ease
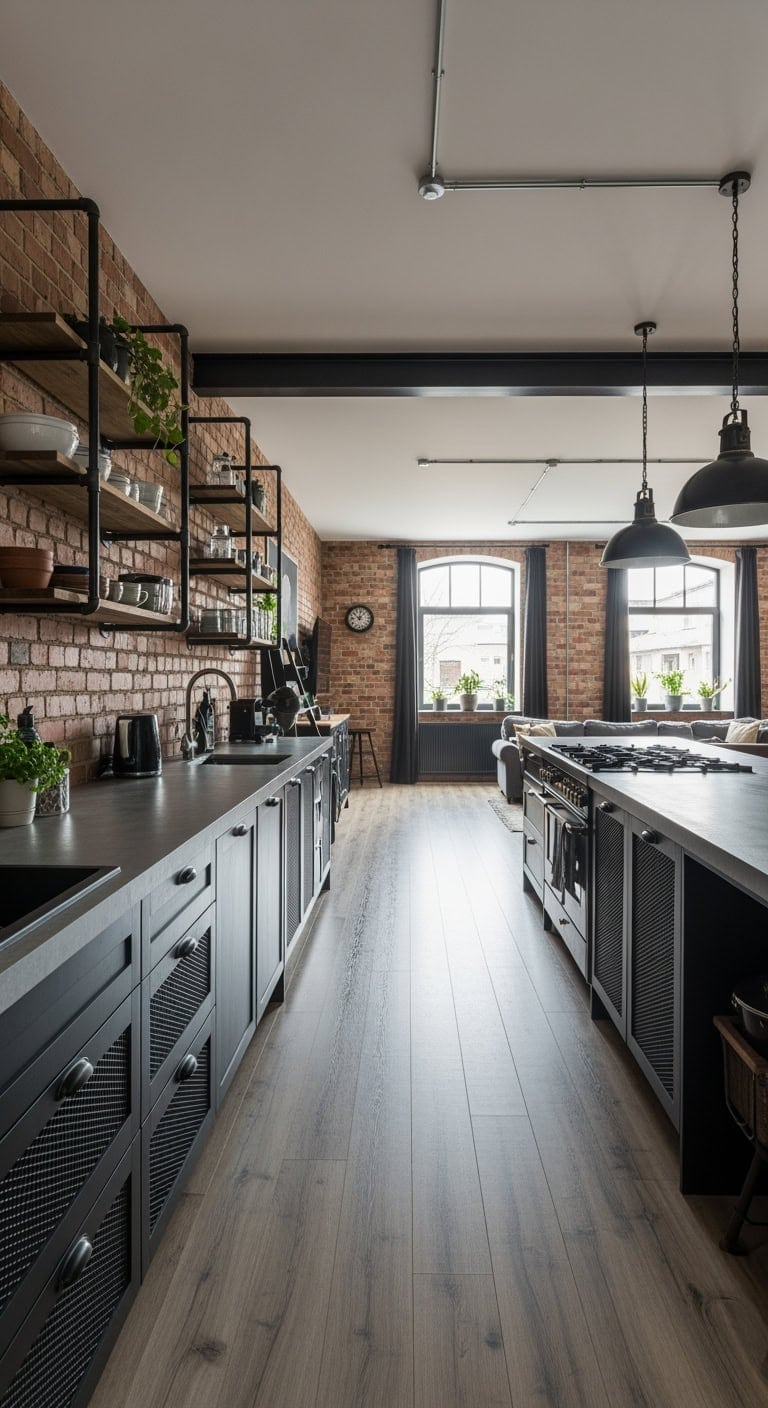
This is the kitchen where Brooklyn loft meets suburban comfort—exposed brick and metal pipes suddenly make sense next to your kid’s homework station. Think of it as wearing leather boots with a floral dress: unexpected but totally works. Raw materials create visual flow while keeping everything functional for real family life.
Shop The Look:
- Black iron pipe open shelving system
- Exposed brick veneer wall panels
- Metal mesh cabinet door inserts
- Industrial pendant lights with Edison bulbs
- Matte black steel bar stools
- Concrete overlay countertop kit gray
- Distressed wood floating shelf brackets
- Vintage factory cart kitchen island
DIY Paint Transformation
- Exposed beam accent: Paint ceiling beams in “Wrought Iron” (Benjamin Moore 2124-10) to emphasize architectural elements and create that authentic industrial framework.
- Statement wall: Apply “Urbane Bronze” (Sherwin Williams SW-7048) on your main wall for a moody backdrop that makes exposed elements pop.
- Cabinet refresh: Use “Iron Ore” (Sherwin Williams SW-7069) on lower cabinets to ground the space while keeping upper areas open and airy.
Budget Range: $8,000-$15,000 | Timeline: 2-3 weeks | Best For: Open concept spaces with high ceilings
Contemporary Minimal: Small Kitchen Island Doubling As Open Boundary For Effortless Traffic Flow
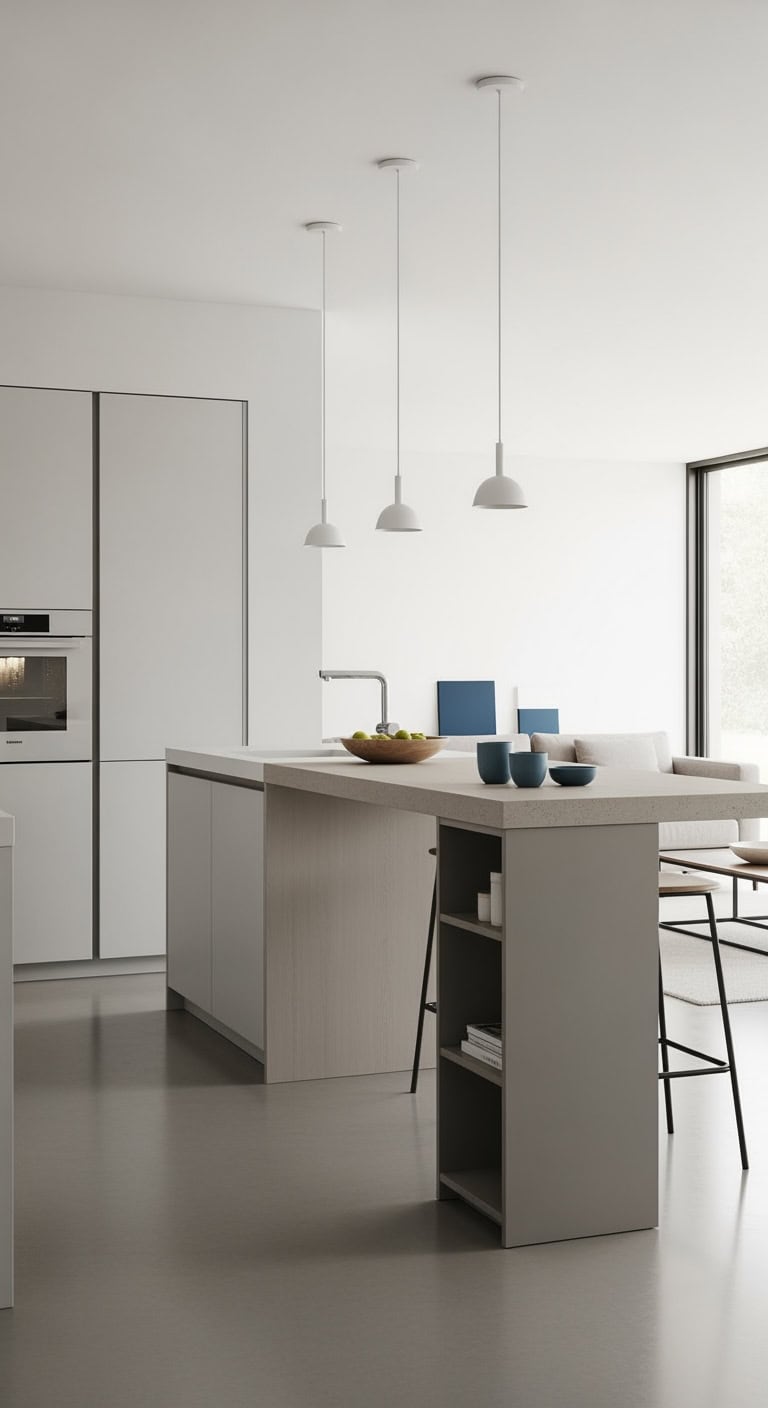
That floating island becomes your secret weapon for hosting—imagine prepping appetizers while chatting with guests lounging in the living room. You’re creating flow that rivals those million-dollar lofts on HGTV, where the island acts like a stylish room divider without blocking sightlines. Think of it as furniture that multitasks harder than your favorite blazer.
Shop The Look:
- Waterfall edge kitchen island white quartz
- Backless counter stools leather cushion
- Slim profile pendant lights brass
- White flat panel cabinet doors
- Brushed gold cabinet hardware minimal
- Light gray subway tile backsplash
- Natural fiber kitchen runner neutral
- Under-cabinet LED light strips
DIY Paint Transformation
- Island base: Paint in “Iron Ore” (Sherwin Williams SW-7069) for that sophisticated contrast against white countertops that grounds your open space without feeling heavy.
- Perimeter cabinets: Use “Cloud White” (Benjamin Moore OC-130) on all kitchen cabinets to maintain that airy, contemporary feel that makes boundaries disappear.
- Accent wall: Apply “Agreeable Gray” (Sherwin Williams SW-7029) on the living room wall behind your island to subtly define zones while maintaining visual continuity.
Budget Range: $15,000-$28,000 | Timeline: 4-5 weeks | Best For: Open concept spaces needing subtle separation
Rustic Lodge: Small Log Beam Details Framing Open Areas With Natural Flow
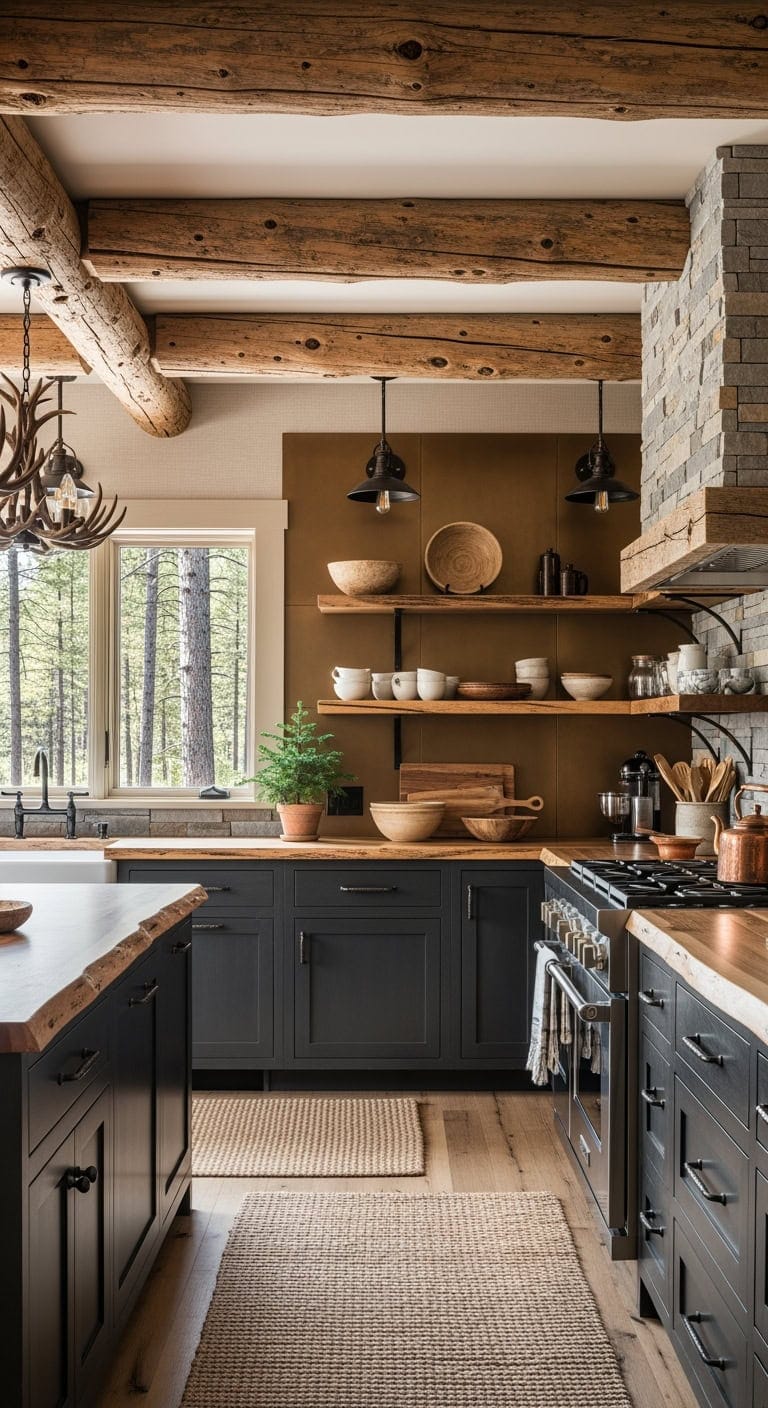
Log beams instantly transform your kitchen-living combo into that cozy ski lodge you keep pinning—minus the altitude. You’re bringing nature indoors with authentic wood details that frame spaces like architectural jewelry, creating flow without walls. This style works like your favorite blazer: structured yet relaxed, professional yet approachable.
Shop The Look:
- Reclaimed wood ceiling beam mantels
- Rustic log support posts unfinished
- Natural edge wood floating shelves
- Live edge butcher block countertop
- Wrought iron cabinet hardware hammered
- Lodge style pendant lights antler
- Natural jute area rug 8×10
- Stone veneer backsplash panels stacked
DIY Paint Transformation
- Walls between beams: Paint in “Natural Linen” (Benjamin Moore 966) to create a warm backdrop that highlights wood grains without competing for attention.
- Kitchen cabinets: Use “Kendall Charcoal” (Benjamin Moore HC-166) for lower cabinets to ground the space and hide daily wear from cooking splatter.
- Accent wall: Apply “Urbane Bronze” (Sherwin Williams SW-7048) behind open shelving to add depth while maintaining that lodge-inspired earthy palette.
Budget Range: $18,000-$35,000 | Timeline: 4-6 weeks | Best For: Open floor plans needing defined zones
Mediterranean Revival: Small Arched Openings Creating Effortless Indoor-Outdoor Flow
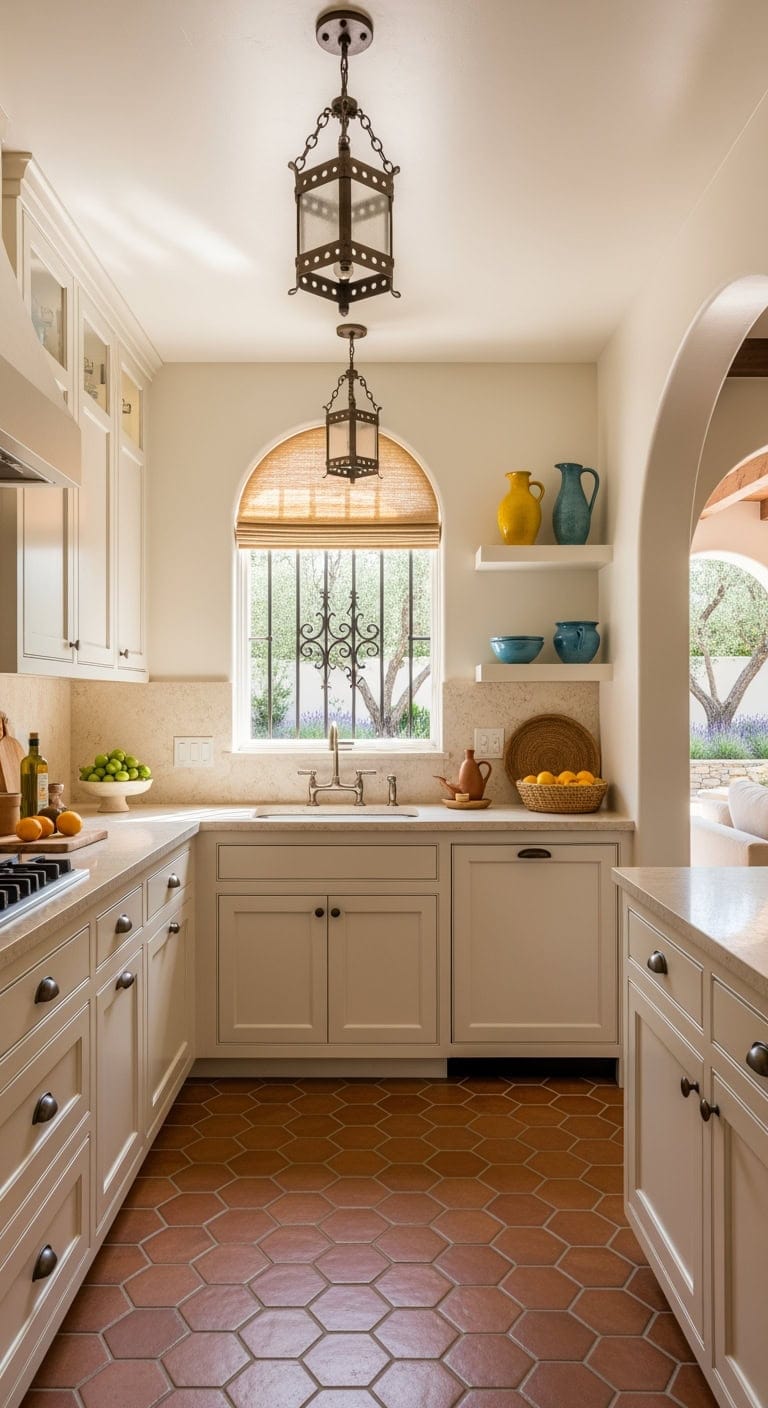
This is the kitchen that makes your neighbors think you hired that designer from your favorite home renovation show. You’re bringing Spanish villa vibes to suburbia with terracotta-toned arches framing garden views—like wearing a flowing linen dress with espadrilles. These curved openings turn meal prep into an al fresco experience without leaving your kitchen. Perfect for empty nesters who want that vacation home feeling every single day.
Shop The Look:
- Arched doorway trim kit Mediterranean style
- Wrought iron window grille decorative
- Terracotta tile flooring hexagon pattern
- Cream travertine backsplash tiles
- Oil rubbed bronze cabinet hardware
- Spanish revival pendant light fixture
- Natural jute window shade cordless
- Mosaic tile kitchen mat washable
DIY Paint Transformation
- Arch accent: Paint the curved opening in “Tuscany” (Benjamin Moore AF-360) to create that authentic Mediterranean warmth that makes your kitchen feel like a Napa Valley tasting room.
- Wall backdrop: Use “Linen White” (Benjamin Moore OC-146) on surrounding walls for a sun-bleached stucco effect that brightens the space while maintaining Old World charm.
- Ceiling drama: Apply “Soft Chamois” (Benjamin Moore OC-13) on the ceiling to add subtle warmth and make those arches pop like architectural jewelry.
Budget Range: $15,000-$28,000 | Timeline: 4-6 weeks | Best For: Ranch-style homes with patio access
Colonial Classic: Small Butler’s Pantry Opening To Create Flowing Entertainment Space
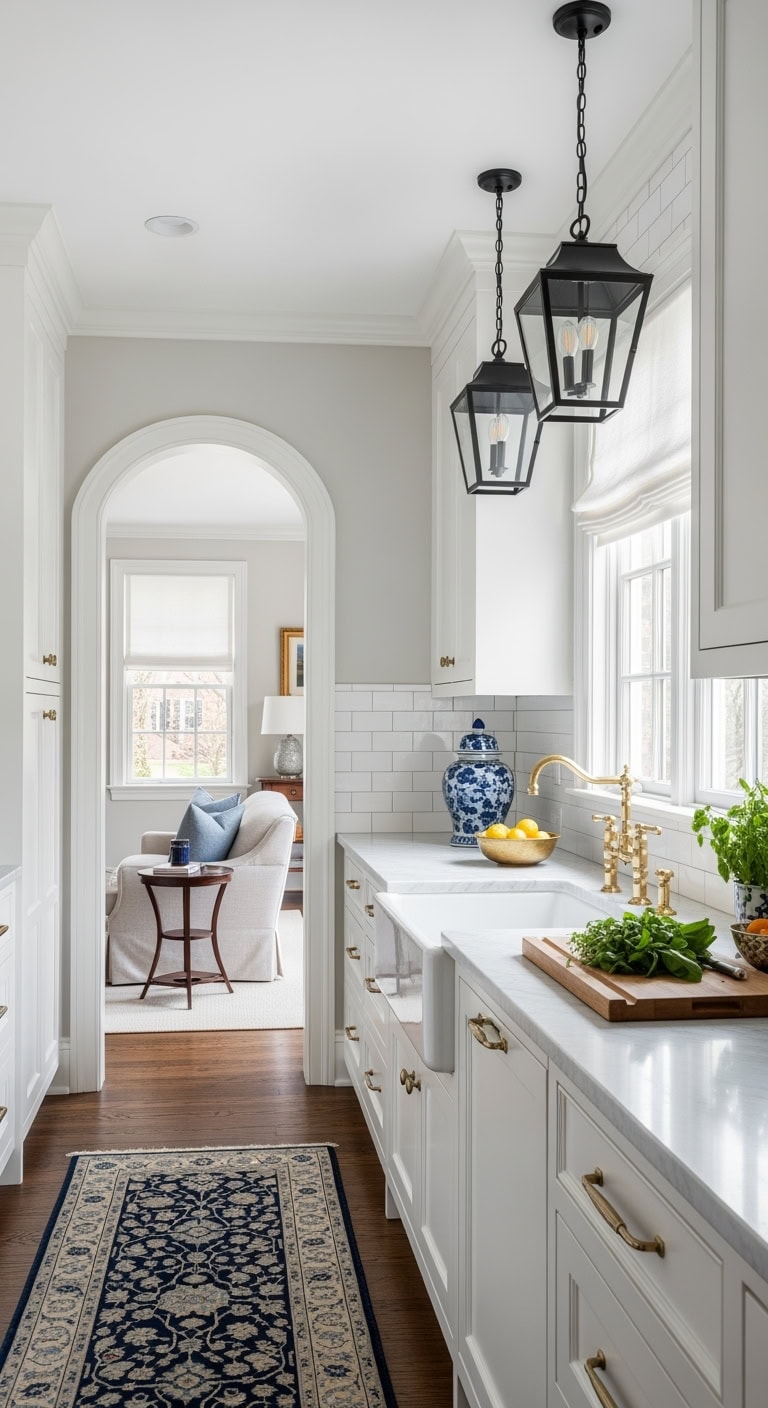
This is where Colonial charm meets modern entertaining—think Martha Stewart’s holiday parties but year-round practical. You’re removing that butler’s pantry wall to create flow that makes hosting feel effortless, like swapping closed-toe pumps for stylish flats. The colonial aesthetic stays intact while gaining the open-concept living everyone craves.
Shop The Look:
- White raised panel cabinet doors
- Brass cup pulls antique finish
- Carrara marble countertop honed finish
- White ceramic subway tile herringbone
- Lantern pendant lights black metal
- Bridge kitchen faucet polished brass
- Persian style runner rug navy
- Roman shade linen white
DIY Paint Transformation
- Cabinet elegance: Paint cabinets in “Cloud White” (Benjamin Moore OC-130) for that timeless colonial look that brightens the newly opened space while maintaining traditional sophistication.
- Accent trim: Use “Hale Navy” (Benjamin Moore HC-154) on window trim and doorways to add classic colonial contrast that defines the flow between spaces.
- Wall unity: Apply “Pale Oak” (Benjamin Moore OC-20) throughout the connected rooms for seamless visual flow that makes your opened space feel intentionally designed.
Budget Range: $18,000-$35,000 | Timeline: 4-6 weeks | Best For: Traditional homes with separate butler’s pantries
Craftsman Comfort: Built-In Seating Making Small Open Areas Flow Functionally
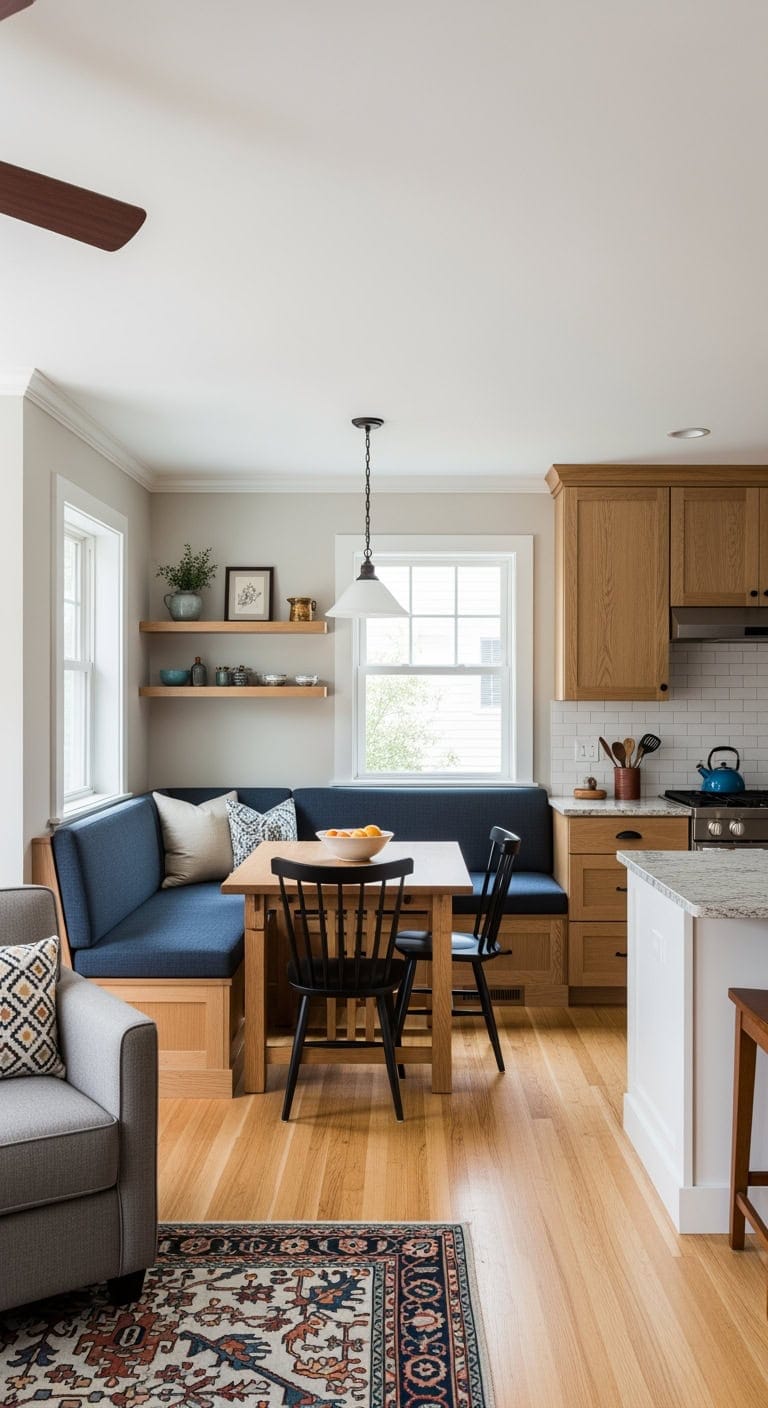
This is where craft brewing meets kitchen design—you’re creating that cozy pub corner at home with built-in banquettes that make every meal feel like Sunday brunch. Think upscale restaurant booth comfort meets smart storage solutions, like finding the perfect pair of jeans with actual functioning pockets. The Craftsman approach means rich wood tones and custom millwork that turns dead corners into conversation zones.
Shop The Look:
- L-shaped built-in bench with storage
- Craftsman style dining table oak
- Windsor back dining chairs black
- Honey oak floating shelves thick
- Mission style pendant lights bronze
- Antique brass cabinet hardware 4-inch
- Persian style kitchen runner burgundy
- Woven storage baskets with handles
DIY Paint Transformation
- Built-in base: Paint in “Hale Navy” (Benjamin Moore HC-154) for that sophisticated contrast against warm wood tones that makes your seating feel custom and intentional.
- Kitchen walls: Use “Accessible Beige” (Sherwin Williams SW-7036) to create warmth without competing with your beautiful wood elements and built-ins.
- Ceiling detail: Apply “Alabaster” (Sherwin Williams SW-7008) on the ceiling with exposed beams left natural for that authentic Craftsman character.
Budget Range: $8,500-$15,000 | Timeline: 4-5 weeks | Best For: Open concept spaces needing defined dining zones
English Cottage: Small Window Pass-Through Creating Open Yet Cozy Flowing Connection
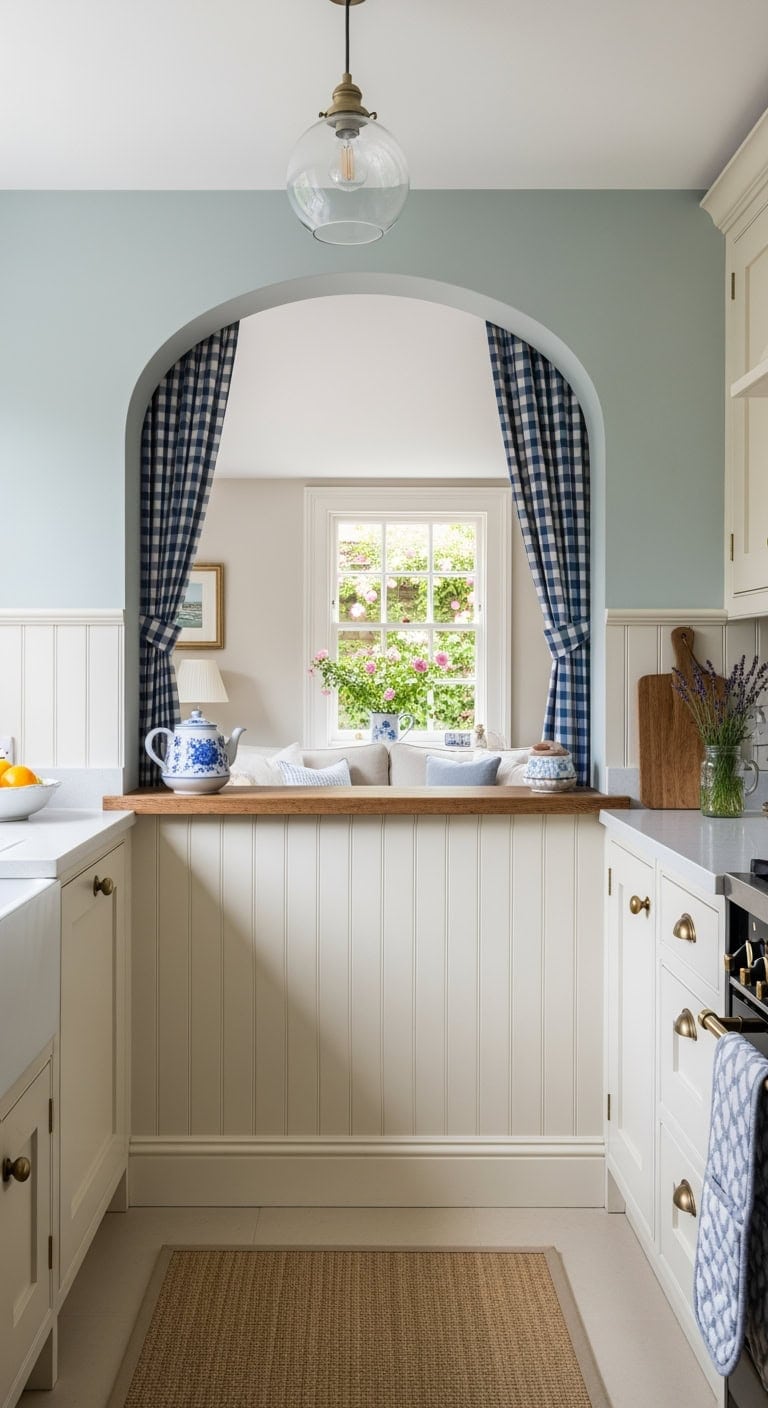
This is where your kitchen feels like that perfectly curated English tearoom you discovered on vacation. The window pass-through creates visual breathing room while maintaining separate zones—like wearing layers that somehow look effortless. Your cottage style embraces imperfect charm with purposeful coziness that makes everyone gravitate toward the kitchen naturally.
Shop The Look:
- Arched window pass-through frame white
- Wooden window ledge shelf distressed
- Cottage style window shutters cream
- Beadboard backsplash panels white
- Antique brass cup drawer pulls
- Farmhouse pendant light with glass
- Gingham check cafe curtains blue
- Natural fiber kitchen runner neutral
DIY Paint Transformation
- Window frame accent: Paint the pass-through trim in “Cloud White” (Benjamin Moore OC-130) to create that authentic cottage brightness that makes the opening feel larger and more inviting.
- Kitchen walls: Use “Palladian Blue” (Benjamin Moore HC-144) for that soft, historic blue-green that English cottages are famous for, adding depth without overwhelming.
- Living room connection: Apply “Linen White” (Benjamin Moore OC-146) on the living room side to maintain flow while keeping each space distinct.
Budget Range: $8,000-$15,000 | Timeline: 2-3 weeks | Best For: Adjacent kitchen and living spaces needing defined separation
Southwestern Adobe: Small Curved Walls Guiding Open Traffic Flow Effortlessly
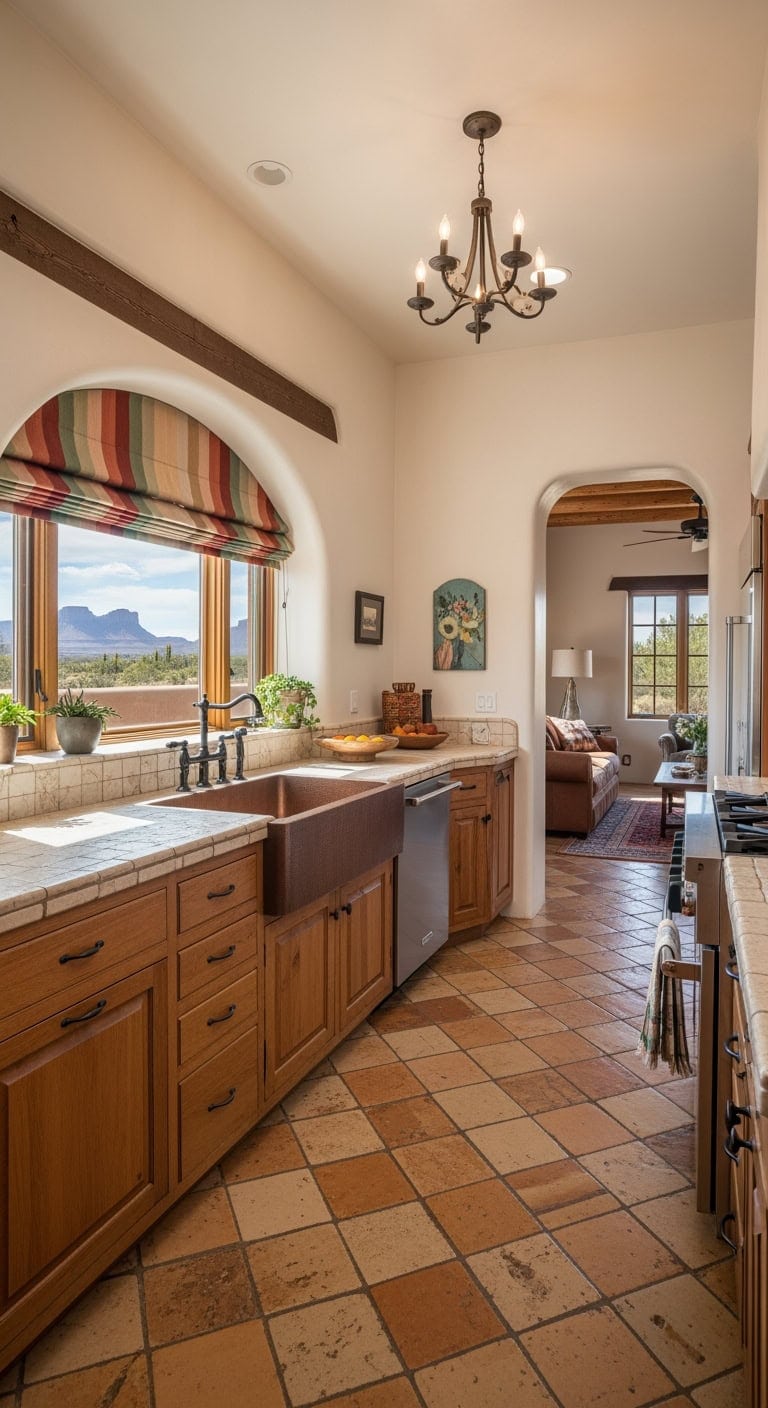
Curved adobe walls create that Santa Fe gallery flow that makes your morning coffee ritual feel like a resort experience. You’re channeling those high-end desert spas where every curve leads somewhere intentional—like wearing linen that drapes just right. These soft architectural lines guide traffic naturally while keeping sight lines open between cooking and lounging zones.
Shop The Look:
- Curved adobe plaster wall panels
- Arched doorway trim kit terra-cotta
- Rounded corner shelving unit pine
- Saltillo tile flooring squares unsealed
- Wrought iron cabinet pulls hammered
- Clay pendant light fixture handcrafted
- Woven jute area rug natural
- Copper farmhouse sink single basin
DIY Paint Transformation
- Adobe walls: Apply “Sedona Clay” (Benjamin Moore 2174-30) for authentic southwestern warmth that makes curved walls pop against white trim.
- Accent niche: Paint recessed areas in “Mesa Verde Tan” (Sherwin Williams SW-7735) to create depth and highlight architectural curves.
- Ceiling beams: Use “Accessible Beige” (Sherwin Williams SW-7036) on exposed beams to maintain flow while adding subtle contrast.
Budget Range: $18,000-$35,000 | Timeline: 4-6 weeks | Best For: Open floor plans needing natural traffic flow definition
Art Deco Glamour: Small Geometric Patterns Leading Eyes Through Open Flowing Spaces
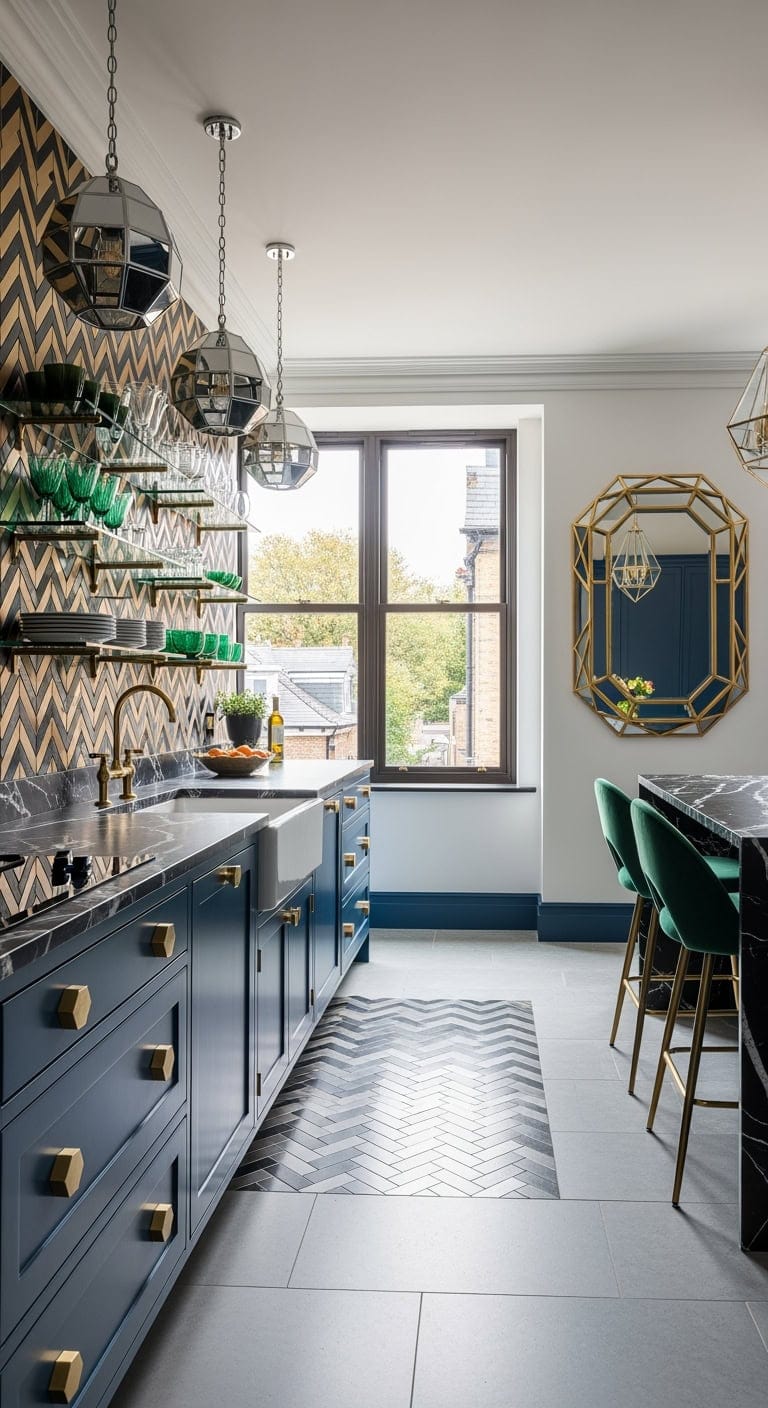
This kitchen channels 1920s glamour with today’s open concept living—think Great Gatsby meets HGTV. You’re layering geometric patterns that create visual flow between spaces, like wearing a statement necklace that pulls your whole outfit together. Art Deco’s bold geometry tricks the eye into seeing more space while adding sophisticated drama.
Shop The Look:
- Black and gold geometric backsplash tile
- Brass hexagon cabinet hardware pulls
- Art deco pendant light chrome finish
- Gold geometric mirror wall accent
- Black marble contact paper countertop
- Metallic chevron kitchen runner rug
- Glass display shelves with brass brackets
- Velvet counter stools emerald green
DIY Paint Transformation
- Feature wall: Paint in “Hale Navy” (Benjamin Moore HC-154) to create a moody backdrop that makes brass fixtures pop like jewelry against a little black dress.
- Ceiling drama: Use “Moonshine” (Benjamin Moore OC-56) on the ceiling for a pearlescent finish that reflects light and amplifies the sense of space.
- Trim definition: Apply “Urbane Bronze” (Sherwin Williams SW-7048) on window and door trim to echo the geometric patterns throughout.
Budget Range: $8,000-$15,000 | Timeline: 2-3 weeks | Best For: Open floor plans needing visual separation
Victorian Romance: Small Ornate Columns Defining Open Areas While Maintaining Flow
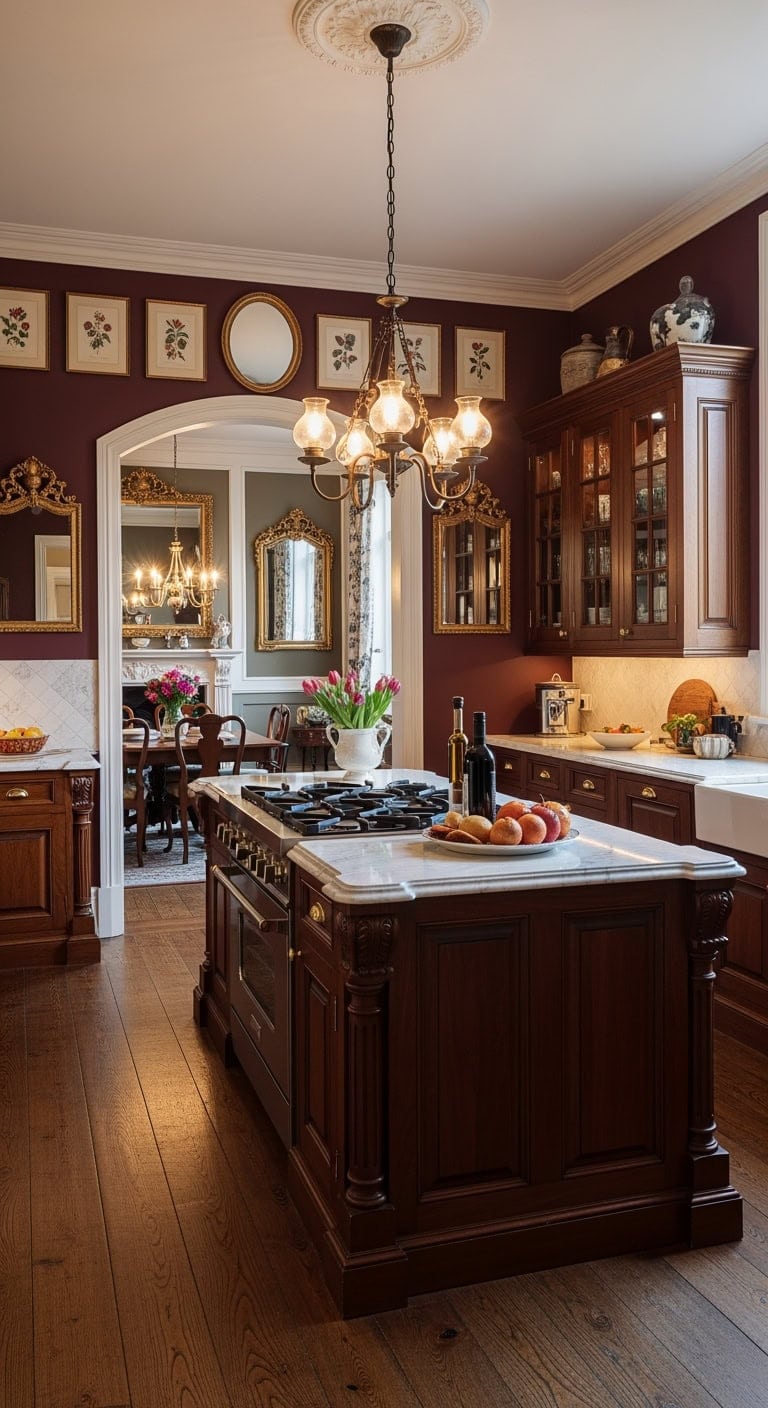
Bringing Victorian romance to your open-concept space creates that “European apartment meets modern convenience” aesthetic—like finding the perfect vintage brooch at an estate sale. Those small ornate columns add architectural drama without the full renovation commitment, similar to how a statement necklace transforms a basic outfit. This approach lets you define zones while keeping sight lines open, perfect for entertaining when you want guests to admire your space from every angle.
Shop The Look:
- Ornate fluted column room divider
- Victorian carved wood column capital
- Decorative plaster corbels antique white
- Crystal chandelier traditional Victorian style
- Brass cabinet hardware ornate pulls
- Marble hexagon backsplash tiles
- Tufted velvet counter stools burgundy
- Persian kitchen runner rug vintage
DIY Paint Transformation
- Column highlight: Paint columns in “Cloud White” (Benjamin Moore OC-130) to make ornate details pop against surrounding walls while maintaining that airy, open feeling.
- Wall sophistication: Use “Hale Navy” (Benjamin Moore HC-154) on the lower third of walls with chair rail molding for that classic Victorian parlor effect.
- Ceiling drama: Apply “Alabaster” (Sherwin Williams SW-7008) on ceiling with glossy finish to reflect chandelier light and add period-appropriate grandeur.
Budget Range: $8,000-$15,000 | Timeline: 4-5 weeks | Best For: Open floor plans needing elegant definition
Bohemian Eclectic: Small Colorful Rugs Connecting Open Zones With Effortless Movement
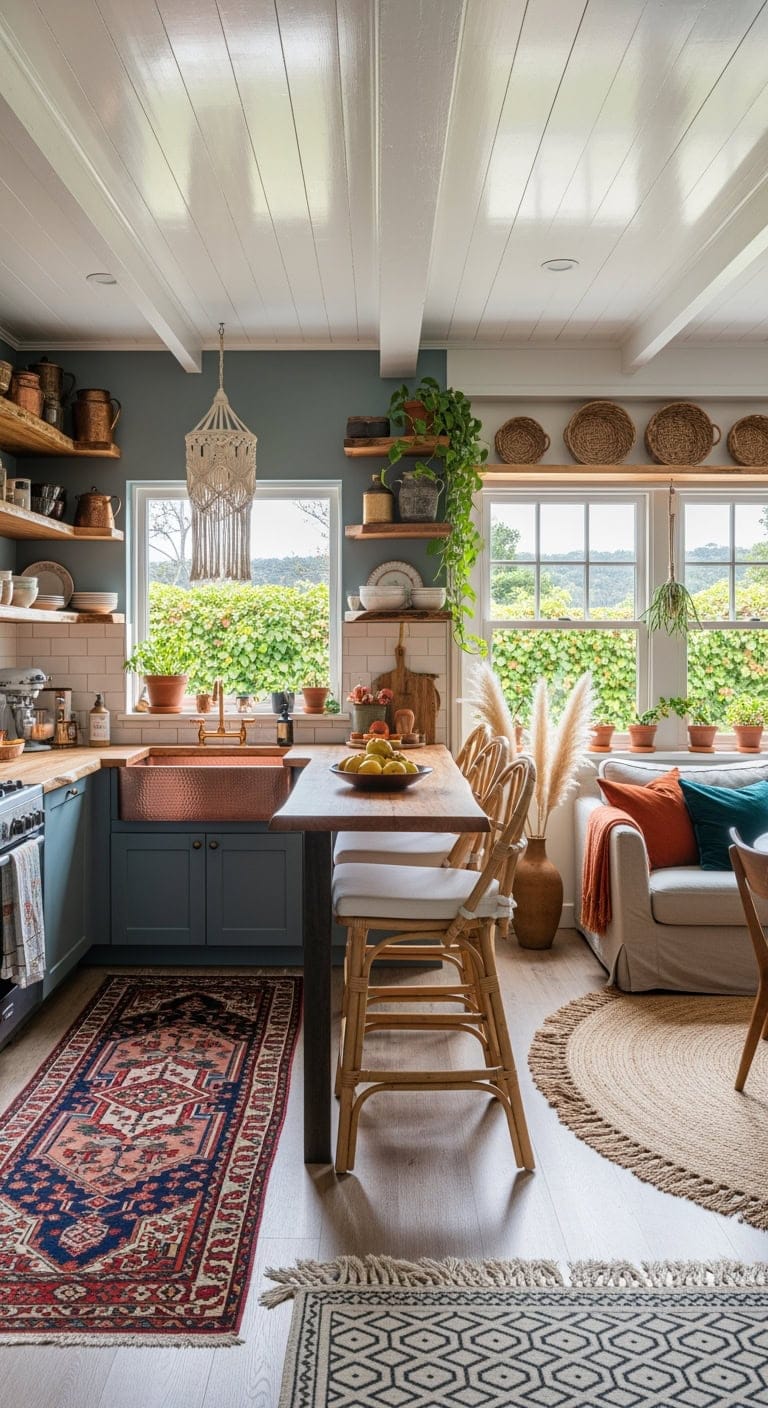
The bohemian kitchen that makes meal prep feel like browsing your favorite vintage market. You’re layering colorful rugs between zones—like mixing patterns in your outfit but making it work effortlessly. These small rugs define each area while maintaining visual flow, creating that collected-over-time vibe without the actual years of collecting.
Shop The Look:
- Vintage Persian runner rug multicolor
- Round jute rug with fringe
- Moroccan diamond pattern kitchen mat
- Macrame pendant light natural fiber
- Rattan bar stools with cushions
- Copper hammered sink farmhouse style
- Floating wood shelves live edge
- Woven basket wall storage set
DIY Paint Transformation
- Kitchen walls: Paint in “October Sky” (Benjamin Moore 2049-50) for that dusty blue-green backdrop that makes your colorful textiles pop like a curated gallery wall.
- Accent zone: Use “Cavern Clay” (Sherwin Williams SW-7701) behind open shelving to create warmth that ties your rug colors together naturally.
- Ceiling surprise: Apply “Cloud White” (Benjamin Moore OC-130) on the ceiling with a hint of warmth that bounces light without feeling stark.
Budget Range: $8,000-$15,000 | Timeline: 2-3 weeks | Best For: Open floor plans needing defined zones
Shaker Simplicity: Small Functional Elements Creating Open Workspace With Smooth Flow
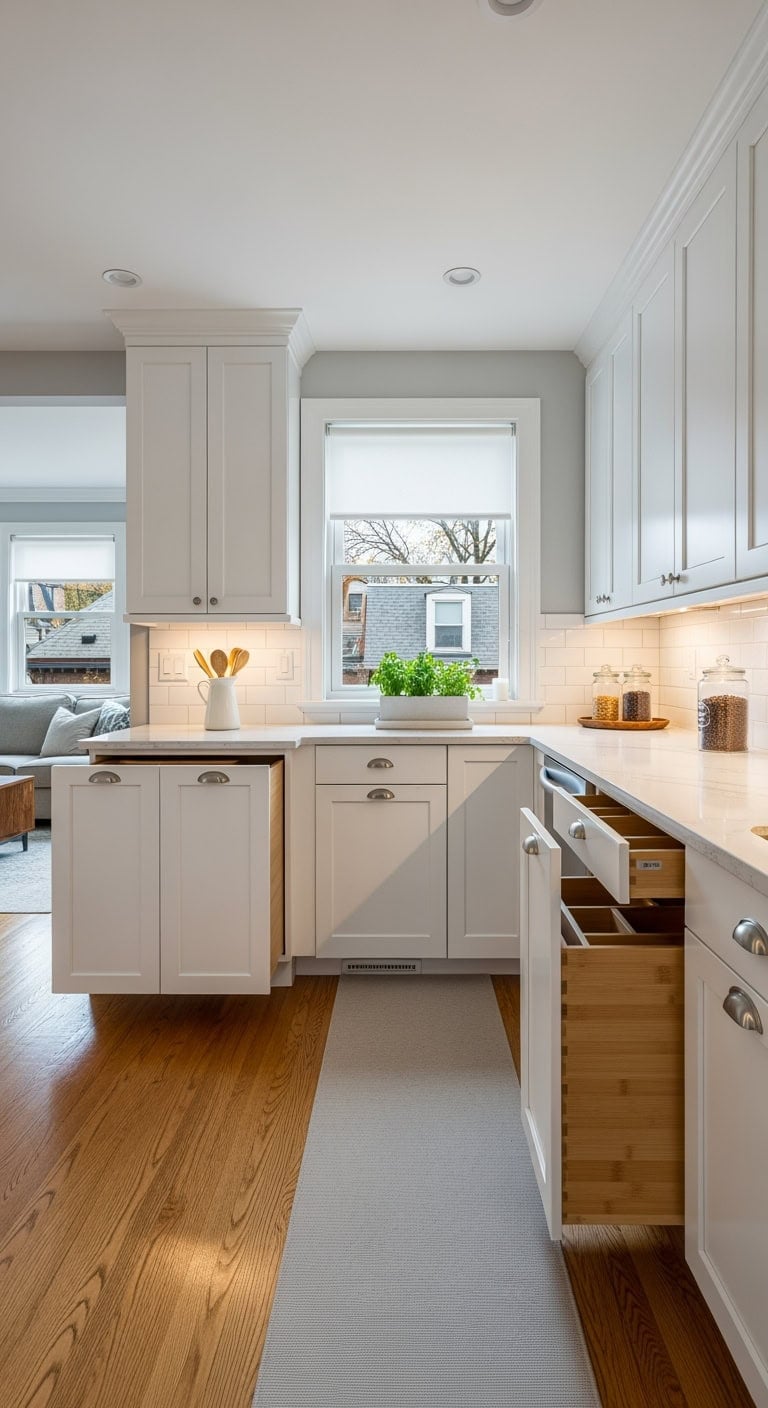
This kitchen design feels like your favorite coffee shop merged with a magazine-worthy workspace. The Shaker style brings that timeless simplicity—think crisp white shirt meets perfectly organized handbag. You’re creating functional zones that flow seamlessly, where meal prep becomes meditative and clutter simply disappears.
Shop The Look:
- White Shaker cabinet doors 30-inch
- Brushed nickel cup pulls 4-inch
- White quartz countertop with subtle veining
- White ceramic subway tile 3×6
- Under-cabinet LED light strips dimmable
- Pull-out drawer organizers bamboo
- Neutral linen blend kitchen runner
- White roller shade cordless
DIY Paint Transformation
- Cabinet perfection: Paint existing cabinets in “Cloud White” (Benjamin Moore OC-130) for that fresh, clean Shaker aesthetic that makes everything feel instantly organized.
- Wall harmony: Apply “Agreeable Gray” (Sherwin Williams SW-7029) on walls to create a soft backdrop that enhances the white cabinetry without stark contrast.
- Accent detail: Use “Iron Ore” (Sherwin Williams SW-7069) on your kitchen island or lower cabinets for sophisticated contrast that grounds the space.
Budget Range: $8,000-$15,000 | Timeline: 2-3 weeks | Best For: Galley kitchens and compact open-plan spaces
Hamptons Luxury: Small Kitchen Banquette Opening Into Living Area With Effortless Sophistication
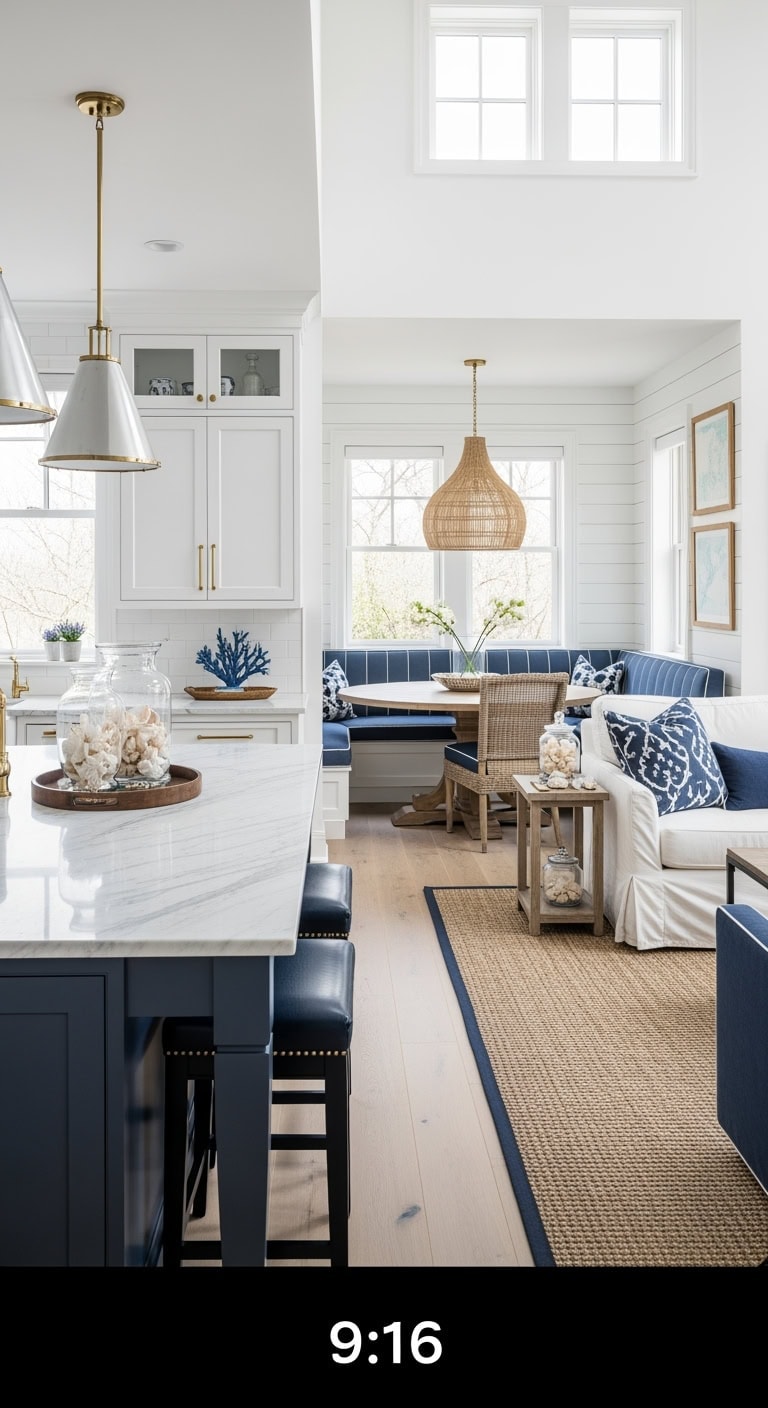
This is where Nantucket meets Manhattan efficiency—your small kitchen banquette becomes a sophisticated breakfast spot that flows seamlessly into the living room. Picture those Nancy Meyers movie kitchens but scaled for real life, where morning coffee feels like a luxury resort experience. The Hamptons aesthetic brings that coastal elegance without the beach house square footage.
Shop The Look:
- Built-in banquette seating with storage
- White pedestal dining table oval
- Navy upholstered dining chairs linen
- White beadboard wainscoting panels
- Polished nickel cabinet hardware classic
- Lantern pendant light fixture brass
- Natural woven roman shades
- Blue and white striped runner rug
DIY Paint Transformation
- Banquette backdrop: Paint in “White Heron” (Benjamin Moore OC-57) for that signature Hamptons white that makes small spaces feel twice their size.
- Living room flow: Use “Healing Aloe” (Benjamin Moore 1562) on the connecting wall to create subtle distinction while maintaining visual flow.
- Ceiling drama: Apply “Palladian Blue” (Benjamin Moore HC-144) on the ceiling for that unexpected coastal sophistication that elevates the entire space.
Budget Range: $15,000-$28,000 | Timeline: 4-5 weeks | Best For: Open-concept apartments and small homes
Prairie School: Horizontal Lines Making Small Open Spaces Flow Naturally Outward
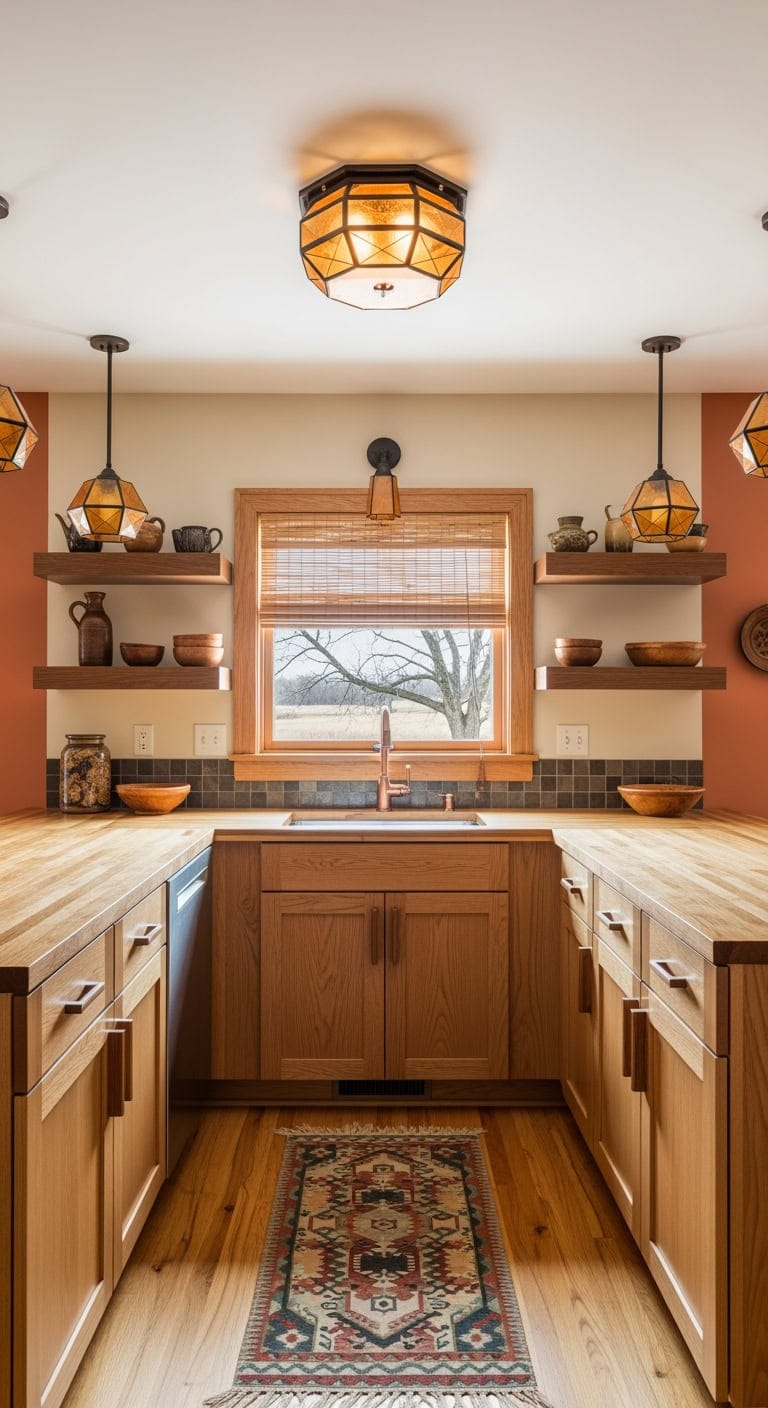
Prairie School design turns your small space into an architectural statement without saying a word. Those signature horizontal bands and natural wood elements create the same visual flow you see in million-dollar Frank Lloyd Wright homes—think of it as the design equivalent of wearing horizontal stripes to look wider, but for your rooms. Your space naturally extends outward when every line guides the eye toward windows and beyond. This style works magic in tight quarters because it literally erases the boundaries between kitchen and living room.
Shop The Look:
- Horizontal wood slat room divider screen
- Low profile floating shelves walnut
- Prairie style pendant lights amber glass
- Natural oak cabinet pulls horizontal
- Wood grain laminate countertop sheets
- Copper kitchen faucet widespread design
- Geometric prairie pattern area rug
- Natural bamboo roller window shades
DIY Paint Transformation
- Living room flow: Paint walls in “Accessible Beige” (Sherwin Williams SW-7036) to create that warm prairie palette that makes rooms feel connected and expansive.
- Kitchen accent: Use “Rookwood Terra Cotta” (Sherwin Williams SW-2803) on a single wall to bring in those earthy tones Wright loved without overwhelming the space.
- Trim definition: Apply “Natural Linen” (Benjamin Moore OC-109) on all horizontal trim bands to emphasize those prairie lines that make ceilings appear higher.
Budget Range: $8,500-$18,000 | Timeline: 3-5 weeks | Best For: Open concept spaces under 900 square feet
Georgian Grace: Small Symmetrical Layout Creating Open Yet Formal Flowing Arrangement
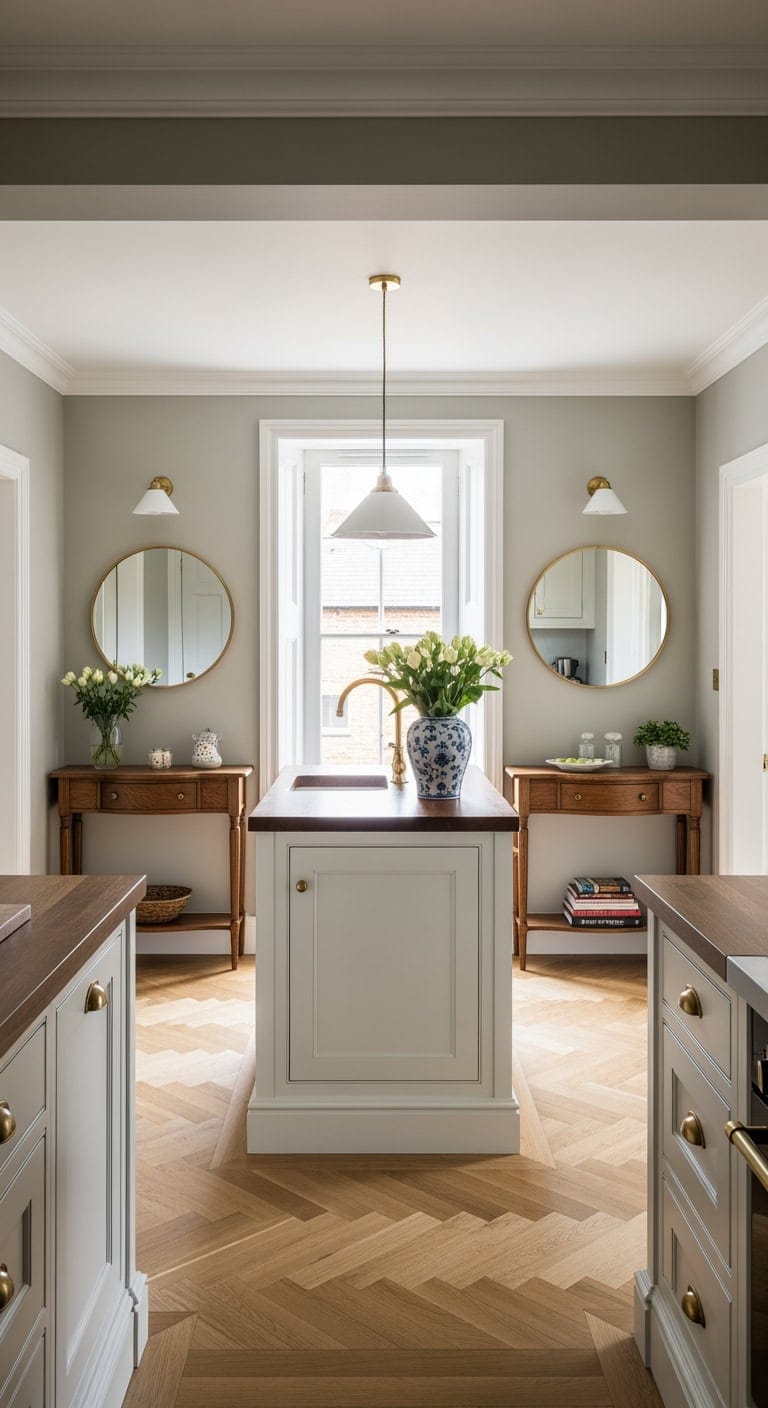
The Georgian symmetry you’re craving brings that sophisticated dinner party vibe to everyday living—think Downton Abbey meets modern functionality. You’re creating dual focal points that mirror each other, like wearing matching pearl earrings that instantly elevate your whole look. This formal-yet-flowing approach transforms small spaces into grand entertaining zones where your morning coffee feels as elegant as evening cocktails.
Shop The Look:
- Symmetrical cabinet crown molding traditional
- Matching console tables dark mahogany
- Brass cabinet hardware with backplates
- White marble countertop with veining
- Crystal chandelier for dining area
- Damask print roman shades navy
- Persian style kitchen runner rug
- Tufted dining chairs with nailheads
DIY Paint Transformation
- Main walls: Paint in “Cloud White” (Benjamin Moore OC-130) to create that classic Georgian backdrop that makes architectural details pop without competing with your symmetrical layout.
- Accent molding: Use “Hale Navy” (Benjamin Moore HC-154) on crown molding or chair rails to add traditional depth that defines zones while maintaining flow.
- Kitchen cabinetry: Apply “Urbane Bronze” (Sherwin Williams SW-7048) on lower cabinets for grounded elegance that anchors the space with timeless sophistication.
Budget Range: $15,000-$30,000 | Timeline: 4-5 weeks | Best For: Rectangle-shaped open floor plans
California Casual: Small Sliding Panels Establishing Open Indoor-Outdoor Flow Effortlessly
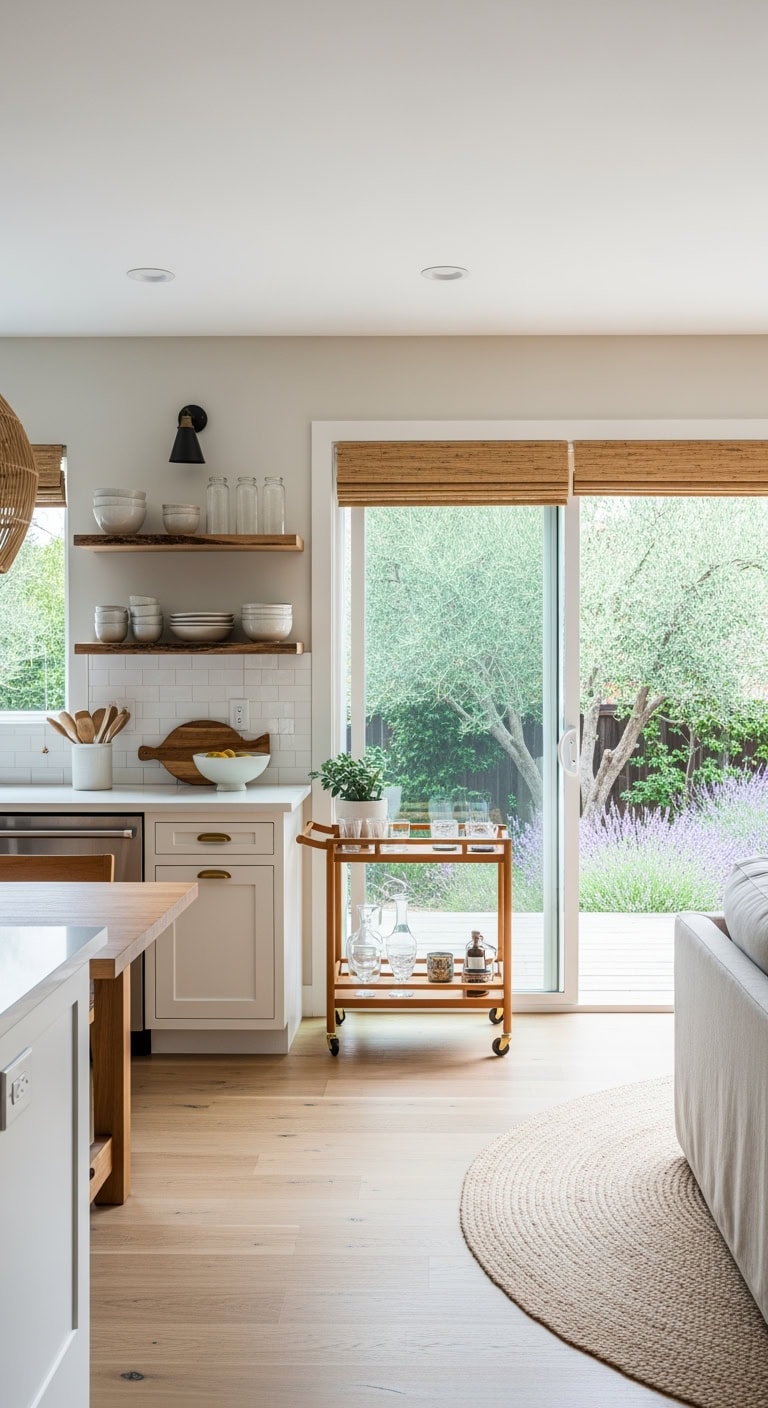
This kitchen brings that breezy Malibu beach house energy straight to your suburban split-level. You’re creating seamless indoor-outdoor flow with sliding panels that make hosting feel effortless—like swapping your blazer for a linen shirt the second you get home. The California casual style means natural materials meet easy maintenance, where every element whispers relaxation rather than screams renovation.
Shop The Look:
- Aluminum frame sliding glass panels
- Natural wood pocket door hardware
- Woven bamboo roller shades neutral
- Rattan pendant light fixture oversized
- Brass cabinet pulls organic curved
- White oak floating shelves live edge
- Natural jute area rug 5×8
- Teak outdoor bar cart wheeled
DIY Paint Transformation
- Wall base: Paint main walls in “Balboa Mist” (Benjamin Moore OC-27) for that perfect greige that shifts beautifully between indoor and outdoor light throughout the day.
- Ceiling drama: Apply “Cloud White” (Benjamin Moore OC-130) on ceilings to maximize natural light reflection and enhance the airy, open feeling.
- Trim definition: Use “Natural Linen” (Sherwin Williams SW-9109) on window and door frames to create subtle contrast while maintaining the relaxed coastal vibe.
Budget Range: $15,000-$30,000 | Timeline: 4-6 weeks | Best For: Homes with patio access or garden views




