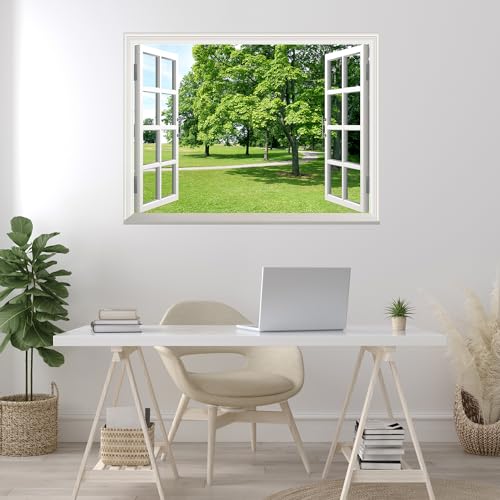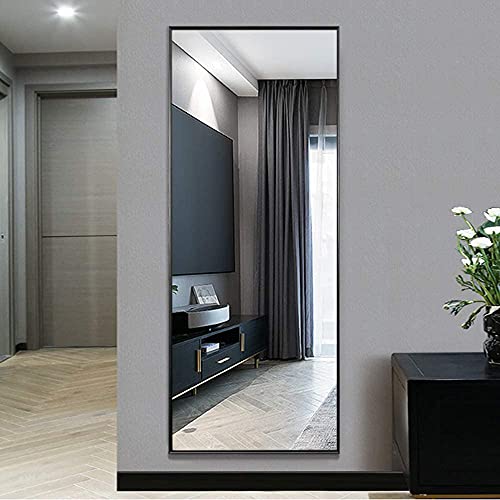
Occasionally, you may come across the option to buy or rent a property that has a room or bedroom without a window. Property owners may market a windowless room at a cheaper price to make a little extra money. But is it a legal requirement for every room to have a window? Can you make a windowless room work for you?
Does every room need a window? If a room is intended to be used as a bedroom, it needs to have at least one window. This means that you cannot legally include a windowless room in the bedroom count while advertising the property. For example, if a windowless room is in addition to two other bedrooms in your property, you can advertise it as “2 bedrooms + office” or “2 bedrooms + studio”, but you cannot market it as a 3 bedroom property. That said, the legal requirements for a room to be considered a bedroom vary depending on where you live.
Table of Contents
Does a room need to have a window to be legally considered a bedroom?
While a room does not need to have a window, it has to meet certain legal requirements to be legally considered a bedroom. Unfortunately, one of those requirements isn’t the presence of a bed. Rather, to fit the legal definition of habitable space, a room has to meet the guidelines outlined in the International Residential Code (IRC), which is a building code that governs all residential dwellings. The guidelines outlined by the IRC include:
1. Means of egress
For a room to be considered a bedroom, it needs to have two means of egress. This means that the room should be accessible through a door and at least one window in the event of an emergency such as a fire. A second door could also count as a means of egress, but it must be directly connected to the exterior of the room. In some real estate markets, a skylight could also be considered to be an outlet.
2. Sufficient space
Although the minimum square footage required to qualify a room as a bedroom varies from state to state, it should be at least seventy square feet to be acceptable.
3. Horizontal and vertical footage
A room must also be seven feet in any given horizontal direction. The ceilings should also at least seven feet high, leaving plenty of space for most people to stand up straight.
4. Temperature control
Since a window could technically meet the cooling requirement as dictated by the IRC, the code only specifies that a bedroom should have a dedicated heat source, not an air conditioner. However, a space heater can also serve the purpose – as long as you install a heat source, you’re good to go.
5. Window size requirements
In addition to having separate ways to get out of a bedroom, there also other emergency egress requirements that should be considered. For example, for a window to qualify as a means of egress, it must be of a certain size.
The requirements for the size of a window are as follows:
- The complete window opening should be a minimum size of 5.7 square feet.
- The bottom of the window should not be more than 44 inches from the floor.
- The opening height must be a minimum of 24 inches high.
- The opening width must be a minimum of 20 inches wide.
- To allow the minimum required amount of natural light into the room, the window must have a glass area that is at least 8% of the room’s floor area in size.
- To allow the minimum required amount of ventilation, the window must have an opening that is at least 4% of the room’s floor area in size.
Keep in mind that these are the basic requirements to qualify a room as a bedroom. Your local building code or state might have additional requirements that you must follow as well.
Bedroom window requirements in different states
New York
In New York, every bedroom must have a window that leads either outdoors or to a courtyard. Each of these windows must be at least 8% of the room‘s floor area in size, but no smaller than 25 square feet.
Texas
Texas does not have its specific standard of codes that define a bedroom. Instead, they choose to use the guidelines stipulated by the IRC.
Chicago
Bedroom requirements are a bit complicated in Chicago. A bedroom needs to have a light source, but it can either be from a window in the room or if you have a loft bedroom, in an adjacent room that shares its natural light source with the loft bedroom. In the case of a bedroom with a door and four walls, you must have a window that is big enough for a firefighter in full gear to fit through. If you live in a tall apartment building, you must also be able to access a fire escape through the aforementioned window.
Florida
According to codes in Florida, a bedroom must have a means of egress, or the ability for a rescue to occur from an opening to the outside. This seems to either mean a window or a door that’s big enough for a person to realistically fit through. In the case the point of egress is a window, it needs to be a window that can easily open quickly and easily from the inside, rather than a fixed window.
What about rooms that have no external walls?
Rooms that have no external walls are commonplace in warehouse conversions and basement conversions. For warehouse conversions, a reliable solution is to feature skylights as an alternative to windows. These provide a source of ventilation, natural light, and a means of egress. With basement conversions, you will often find windows at ceiling height (or at ground height, from outside of the building).
How can you make a room with no windows more habitable?
1. Add a faux window
A stick-on wall decal is a great choice for creating the illusion of a window in a room. These wall decals come with a wide variety of views, and you can look out onto anything from a nature garden to a city skyline.
2. Create a focus
In many rooms, the outside view that the windows allow creates a solid foundation that the spaces are organized around. In a windowless room, you don’t have this built-in base, but you can easily create one using something as obvious as the bed, or even a faux fireplace mantel.
3. Use drapes
You can try hanging drapes on the wall of a windowless room and keeping them closed to create the illusion of a hidden window. Opt to go for a drape that’s not too transparent for the sake of the illusion, but still airy and breezy enough to add the look of a window.
4. Play with lighting
Another option is to use ambient lighting – table or floor lamps are great for both creating a warm and cozy feel and making a room look bigger and brighter. An overhead light source like flush-mounted ceiling lighting also creates a brighter bedroom.
5. Use light colors to decorate
A room that doesn’t have a window will automatically feel smaller. To combat this, choose wall colors that are either white or a very light shade of a darker color, and use them for the ceiling and flooring as well.
6. Use mirrors to “open” up the room
Mirrors effectively add depth, reflect light, and create a sense of spaciousness in a windowless room.
7. Add a skylight
If you can afford to, consider adding a skylight to a windowless room. It adds natural light as well as an outdoor view of sorts.
Benefits of a room without windows
1. You’ll likely get a discounted rate
If you’re buying a house or renting an apartment that features a windowless bedroom, you’ll probably receive a discounted rate on the property. Since it’s windowless, that bedroom can’t technically qualify as a habitable room, meaning that it can’t be marketed as such.
2. They may allow for more energy efficiency
In some cases windows, especially the older models can reduce the energy efficiency of a home by allowing warm or cool air to escape. In a windowless room, you don’t have to worry about that being an issue.
3. It’s an efficient use of space
Sometimes you can’t help the fact that you have a room without windows. However, rather than having the room simply function as dead space or a storage area, you can make the room into a small bedroom to add more functionality to your living space. In particular, these spaces can serve well as guest rooms. Since they’re only used once in a while, the fact that they don’t have windows makes them more tolerable.
Drawbacks of a room with no windows
1. It cannot technically serve as a bedroom
If your property has a room without windows, it will likely be a negative when you want to sell it – especially if that room serves as the master bedroom or is the only bedroom in the room. You may face a price cut compared to other properties of a similar size.
2. You’ll have to find creative ways of bringing natural light to the room
It’s been scientifically proven that regular exposure to natural light is important for mental health. To that effect, when you’re designing a windowless room, it’s especially important to find a suitable workaround for the lighting. For example, you could ass skylights or ceiling windows to the room. A more affordable alternative is to leave your ceiling as-is and install a French door to bring in added natural light.
3. It’s unsafe
The biggest drawback of windowless rooms is that they’re unsafe to use as bedrooms as they lack proper egress and ventilation. If you have a windowless bedroom in your home, ensure to put proper carbon monoxide detectors and smoke dictators in place and test them often.
Final thoughts
In truth, not every room needs a window, but if you intend to use a windowless room as a bedroom, it technically isn’t considered a bedroom. While you can choose to use these rooms as sleeping spaces in special circumstances, there are a lot of factors that you need to consider.
Last update on 2023-04-16 / Affiliate links / Images from Amazon Product Advertising API


















