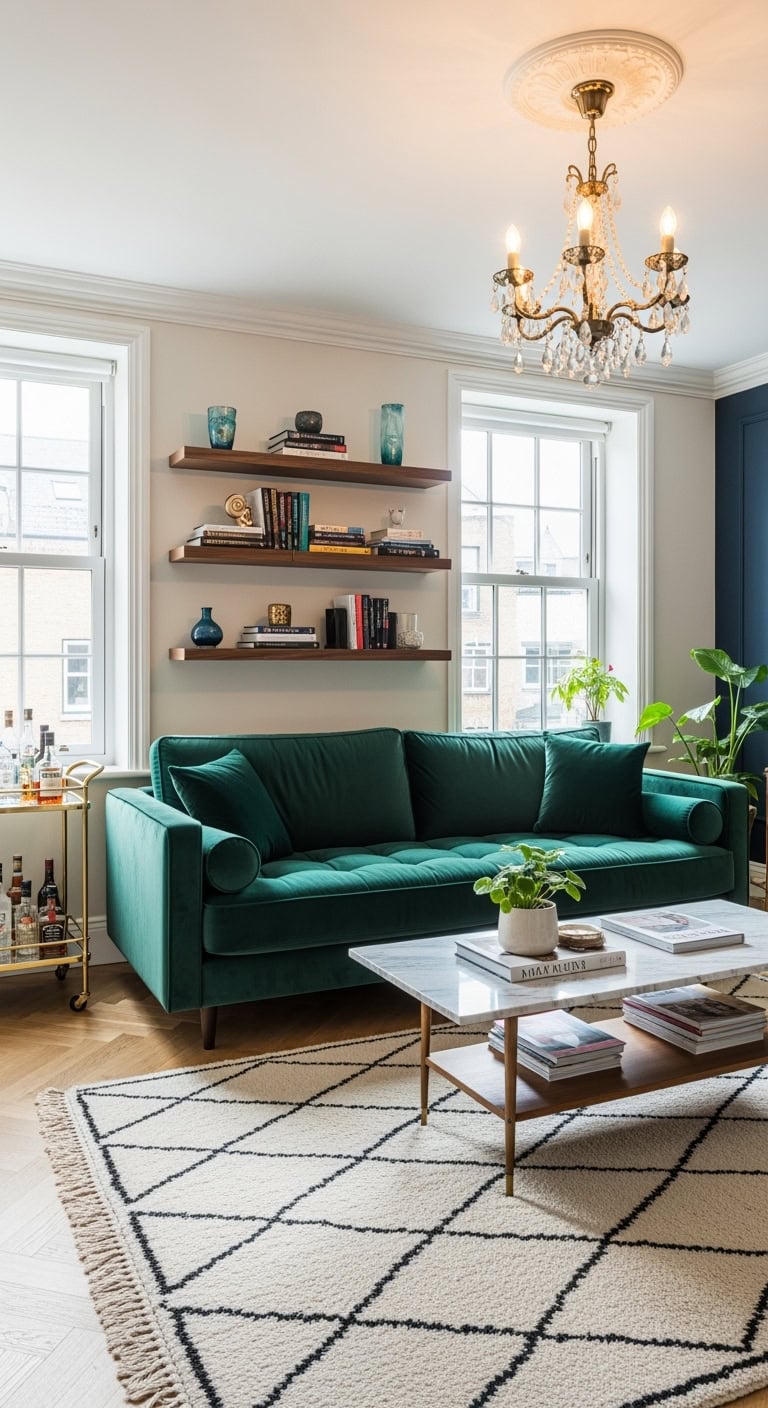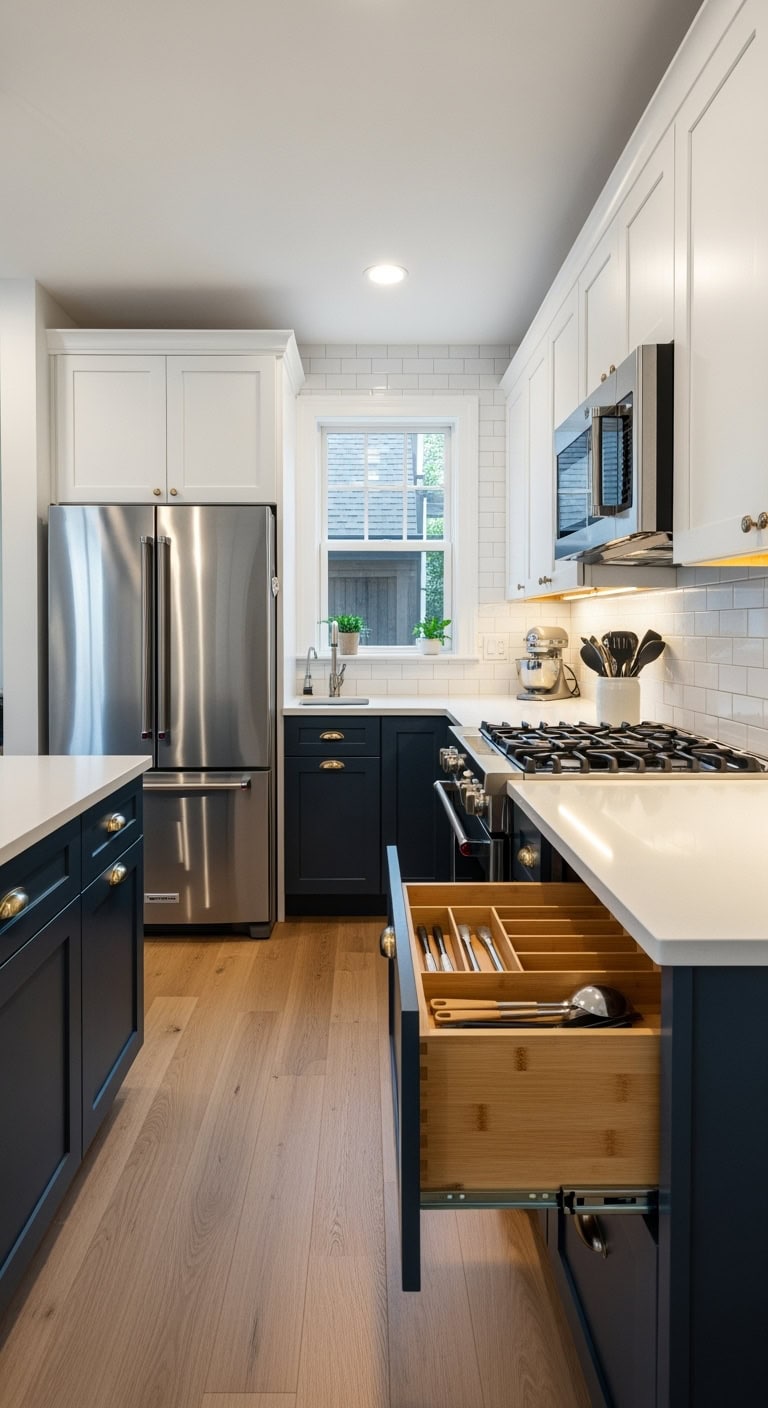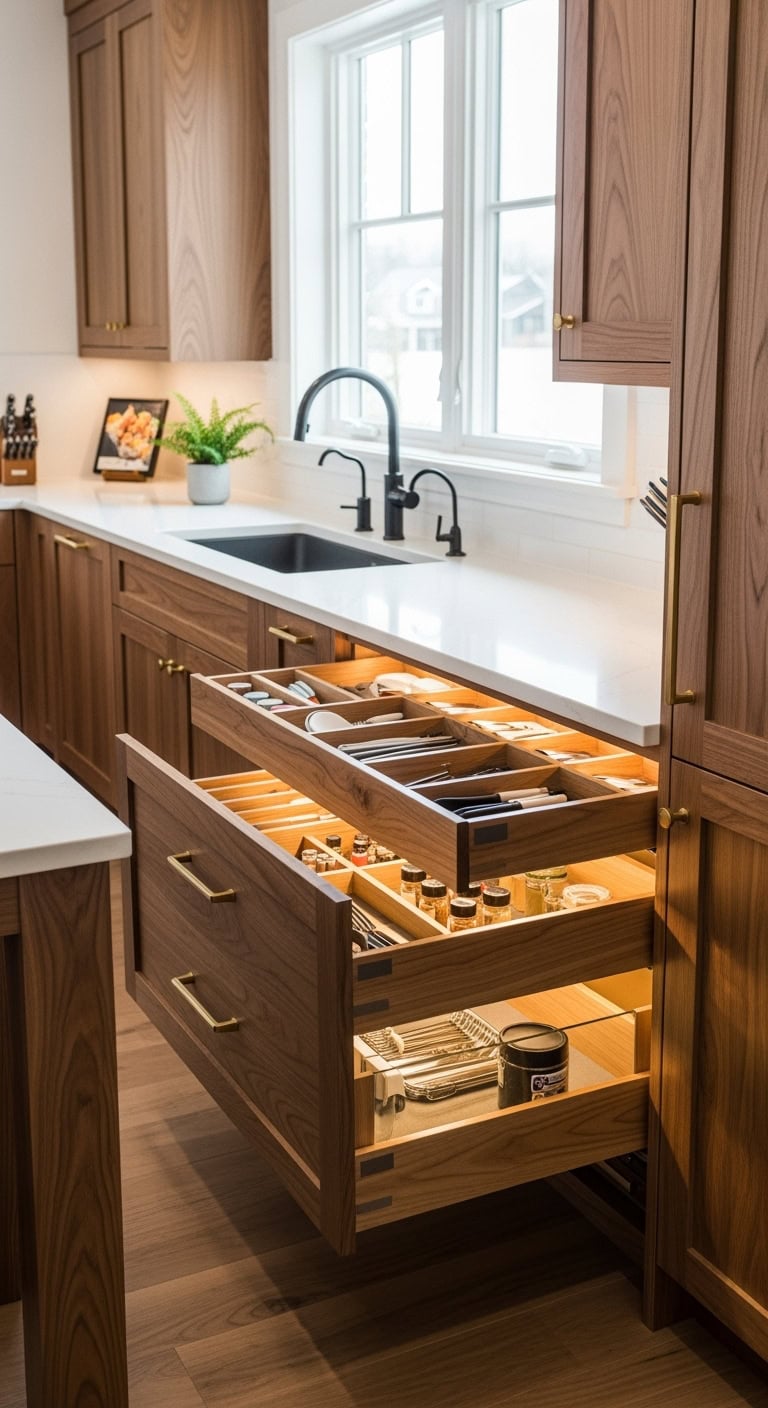23 Best Modern Open Kitchen Ideas
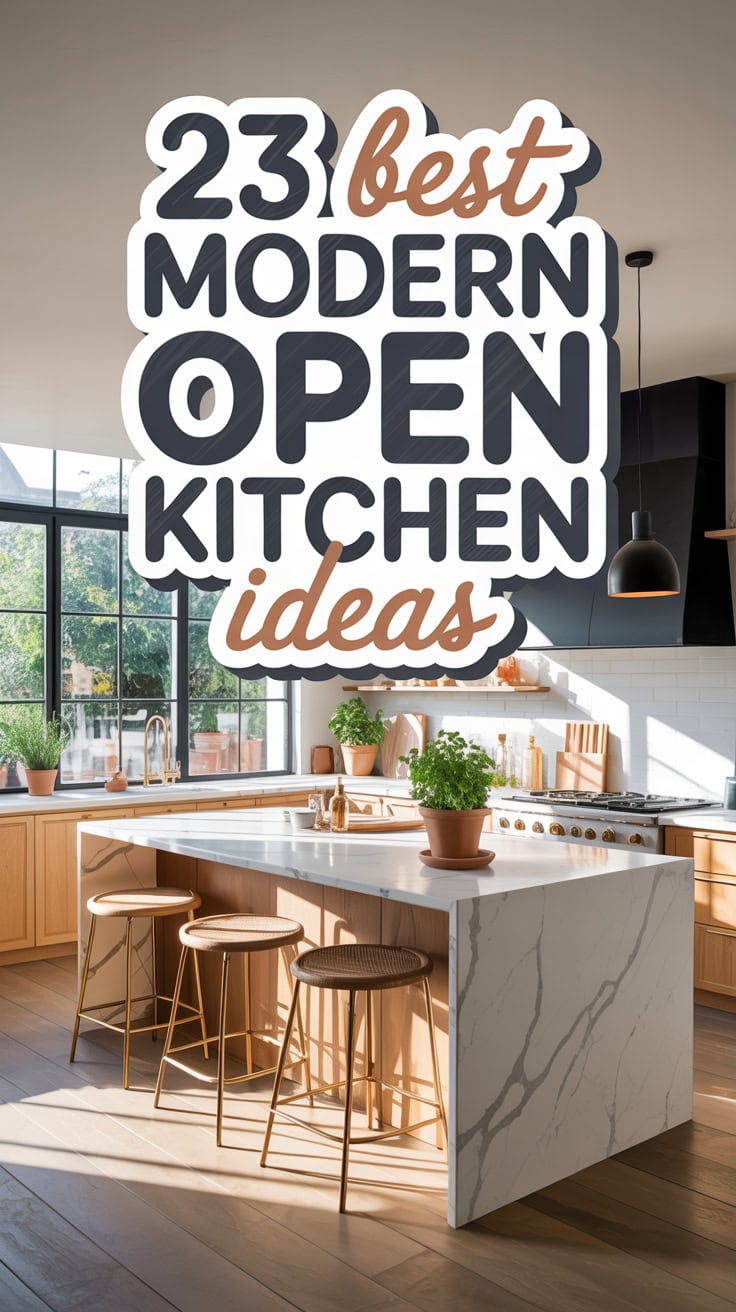
Remember when your friend Sarah knocked down that wall between her kitchen and living room? Total game-changer! Now she’s hosting dinner parties while actually chatting with guests instead of being stuck alone chopping veggies.
These 23 modern open kitchen ideas will show you exactly how to create that same magic in your space.
Table of Contents
1. Benefits of Open Floor Plans
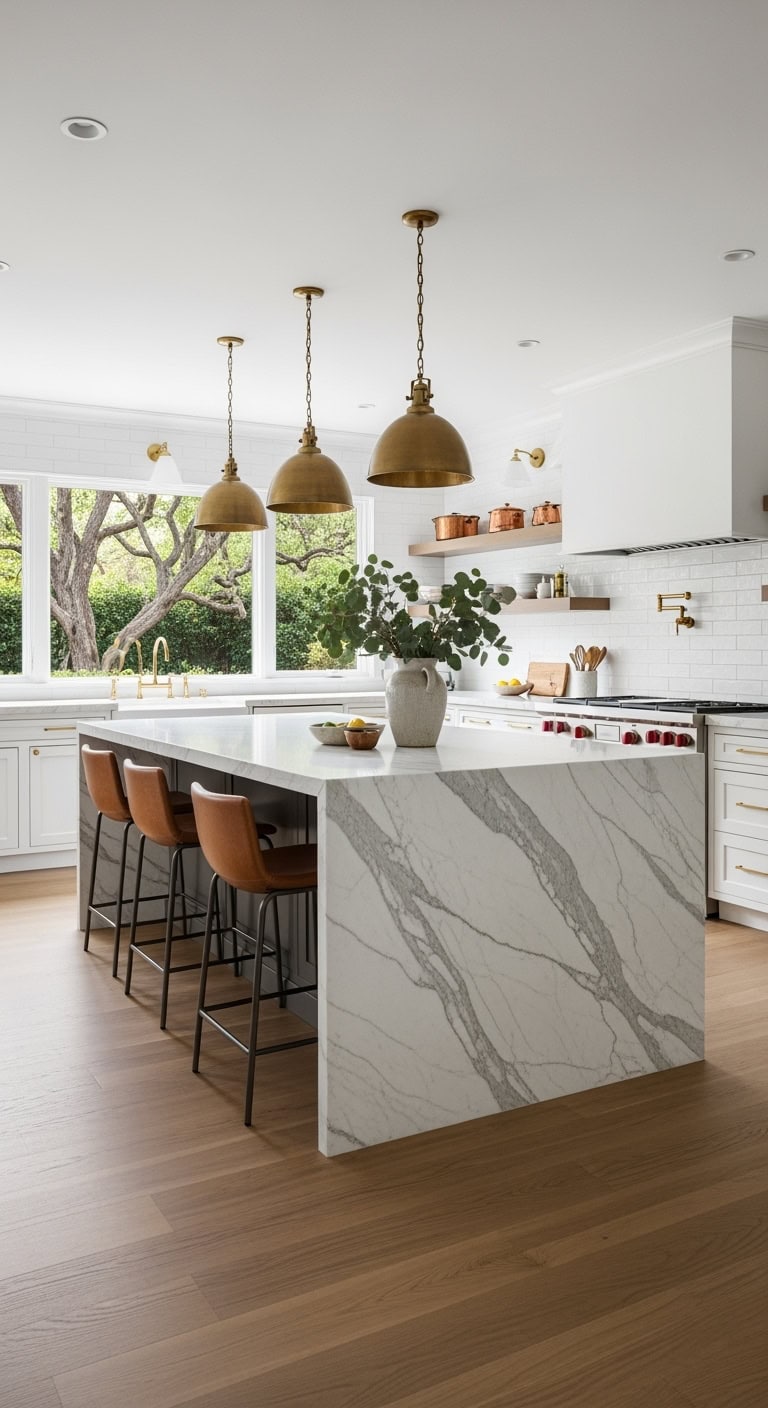
The kitchen island becomes this gorgeous gathering spot where everyone naturally gravitates—your kids doing homework while you prep dinner, friends perched on barstools with wine glasses, morning coffee conversations flowing as easily as the space itself. Natural light floods through those windows you never knew existed when walls blocked everything, bouncing off white subway tiles and making your copper pots absolutely glow. That seamless flow into the living room means hosting feels effortless, conversations continuing whether you’re chopping veggies or lounging on the sofa.
- Install pendant lights over the island for task lighting
- Use consistent flooring throughout for visual continuity
- Add a kitchen runner to define zones
- Choose cohesive color palettes across spaces
- Position furniture to create natural pathways
Pro Tip: Keep your island clutter-free by installing hidden storage underneath—you’ll maintain those clean sightlines while having everything within reach.
2. Enhanced Natural Light Flow
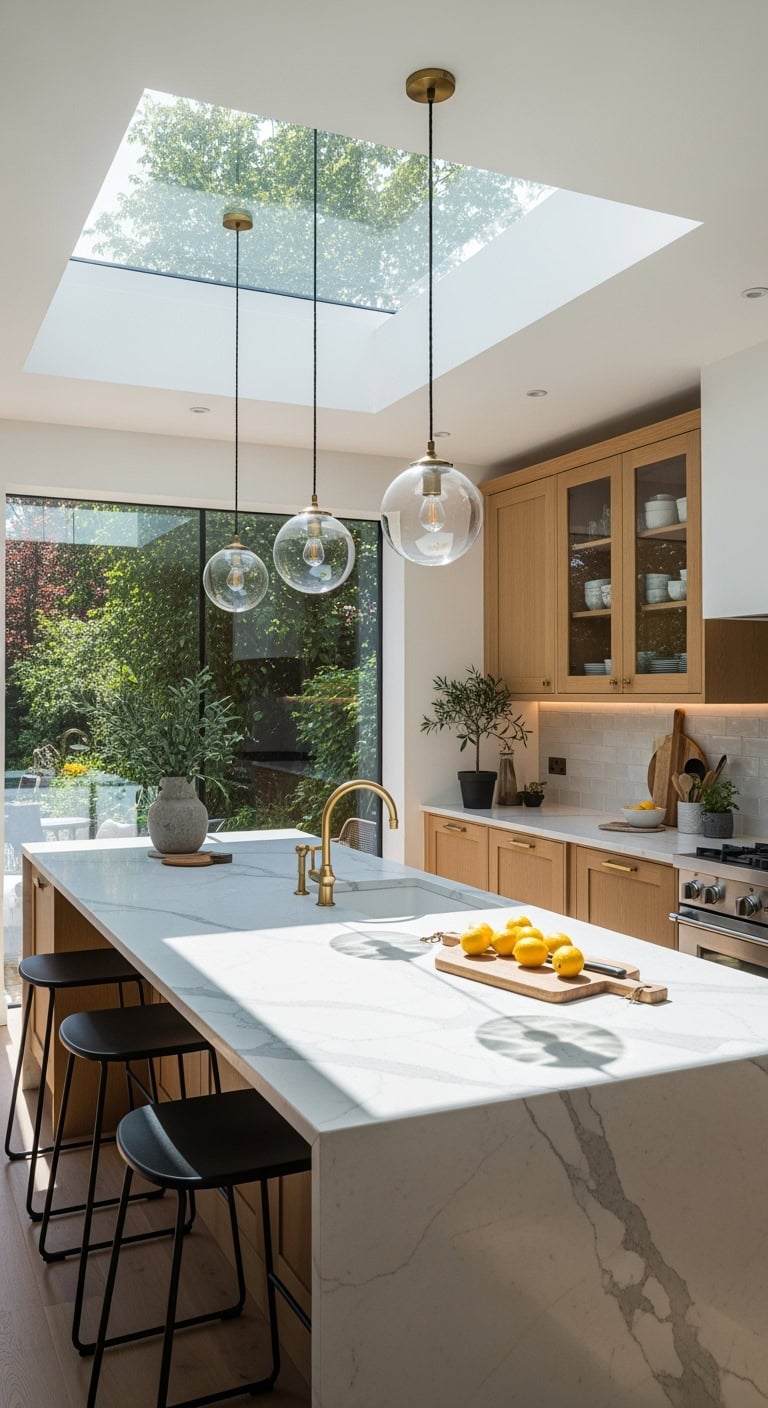
The morning sun literally floods through those floor-to-ceiling windows, bouncing off the white marble island and making the brass fixtures glow like honey! The skylight above creates this dreamy spotlight effect on the breakfast bar, and those glass cabinet doors? They’re catching light from every angle, making your dishware look like art pieces.
- Install pendant lights with clear glass shades above the island
- Choose reflective backsplash tiles in pearl or champagne tones
- Position mirrors strategically across from windows
- Opt for light wood or white-washed cabinetry
- Add under-cabinet LED strips for layered illumination
Pro Tip: Balance all that brightness with one dark anchor element—maybe matte black bar stools or a charcoal runner—so your kitchen doesn’t feel washed out during peak sunlight hours.
3. Seamless Entertaining Space Creation
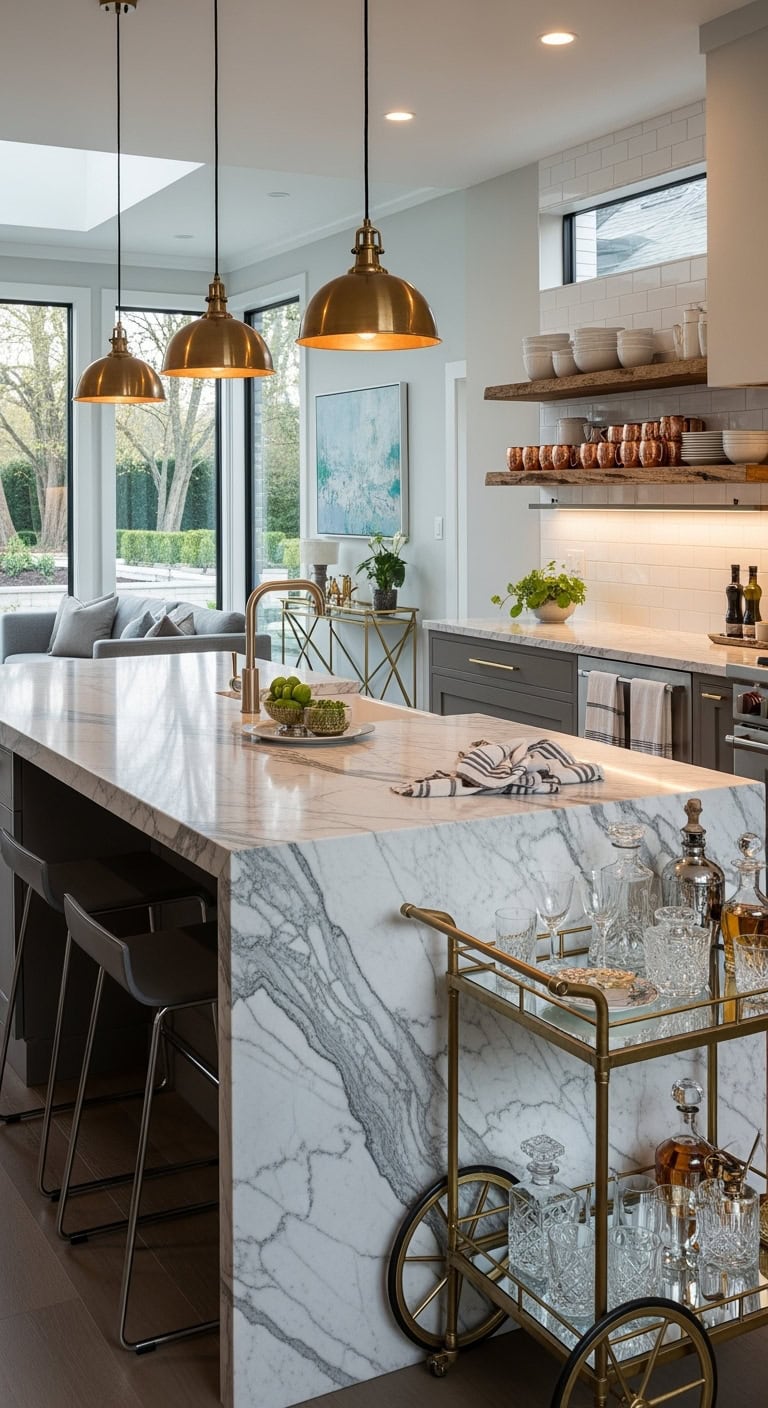
The kitchen island becomes your stage with bar seating that keeps everyone chatting while you prep those tapas. Picture pendant lights casting the perfect glow over marble countertops where cocktail glasses sparkle and cheese boards sprawl. Your open shelving displays those gorgeous copper mugs alongside everyday dishes, making everything feel intentional yet accessible.
- Float a slim console behind your sofa as a drink station
- Install dimmable under-cabinet lighting for ambiance shifts
- Choose backless stools that tuck completely under counters
- Add a rolling cart for flexible serving zones
- Mount a rail system for wine glasses near the island
Pro Tip: Keep your color palette consistent between kitchen and living areas but vary textures—smooth stone, rough wood, soft textiles—to define zones without walls.
4. Visual Connection to Living Areas
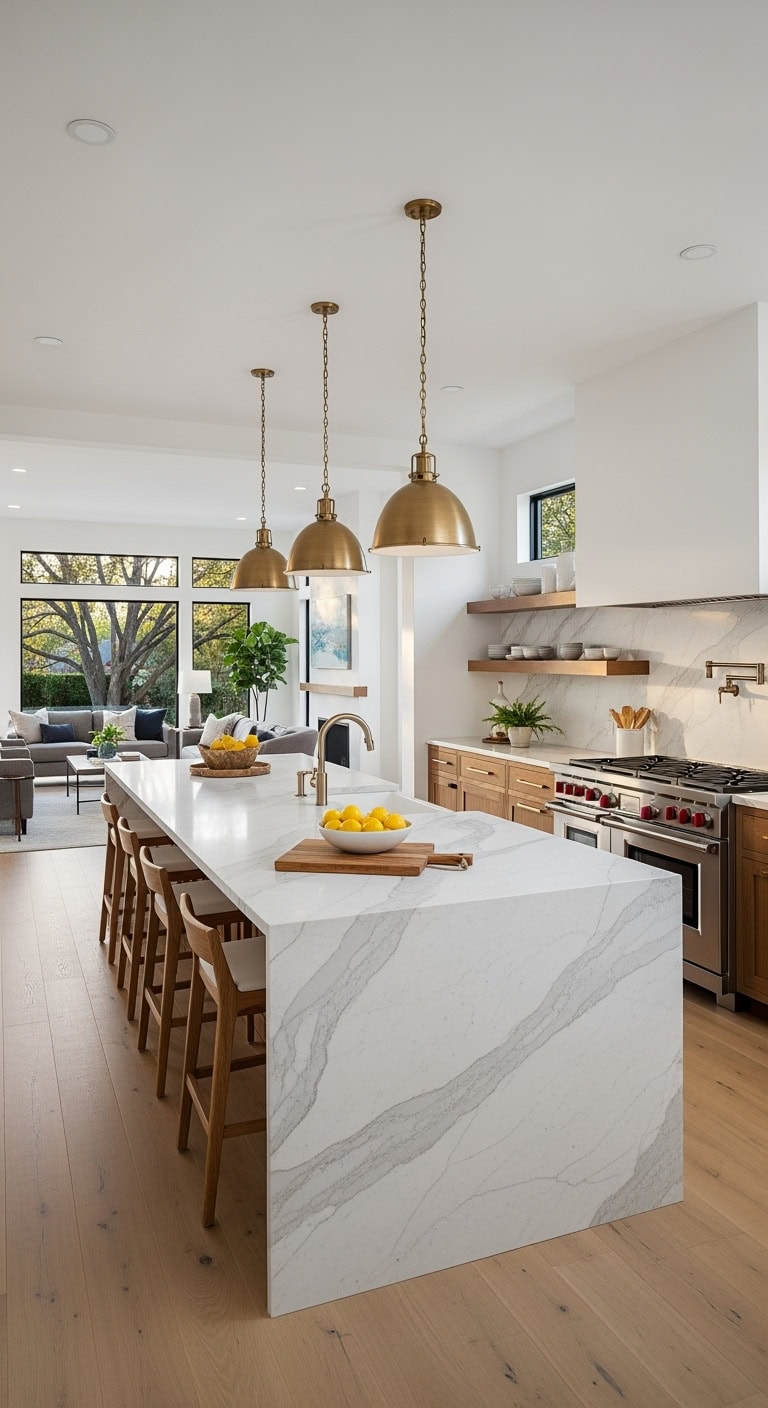
The kitchen island becomes this gorgeous viewing deck where you’re chopping veggies while watching everyone lounging on the sofa—total game changer! Those upper cabinets? Gone. Replaced with floating shelves that keep sightlines clear between your cooking zone and living room conversations.
- Install a waterfall countertop that doubles as a casual dining bar
- Choose pendant lights that define zones without blocking views
- Add swivel bar stools so guests face either direction
- Position your range facing outward for chef-style entertaining
- Use consistent flooring throughout both spaces for seamless flow
Pro Tip: Keep your island height at 36 inches for prep work but add a 42-inch raised section on the living room side—it subtly screens kitchen mess while maintaining that open feel you’re after.
5. Kitchen Island Design Trends

The waterfall marble island is literally stealing the show with its dramatic veining cascading down to the floor—paired with those matte black bar stools that look impossibly chic against the white oak cabinets. The pendant lights overhead? Three oversized glass globes that catch morning light like jewelry!
- Mix textures: rough wood base with polished stone top
- Add hidden storage drawers facing the living area
- Install contrasting hardware in brushed brass
- Create two-tier design for prep space and bar seating
- Include built-in charging stations under the overhang
Pro Tip: Keep your island 36 inches from surrounding cabinets for comfortable traffic flow, but if you’re tight on space, 30 inches works—just make sure only one person cooks at a time!
6. Modern Open Shelving Solutions
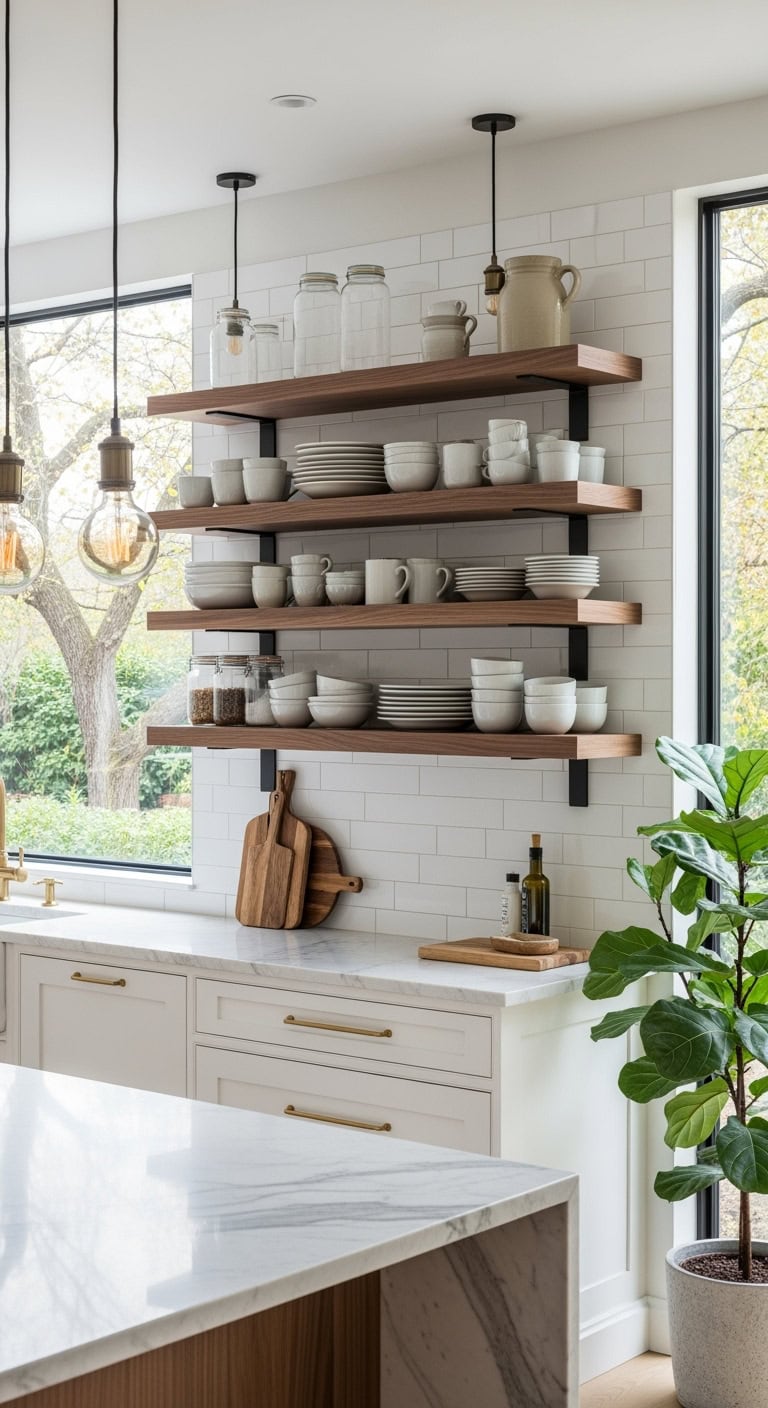
The kitchen totally transforms with floating walnut shelves against that crisp white subway tile—your favorite mugs and vintage plates become instant art pieces! The mix of open shelving up top and closed cabinets below keeps everything feeling airy while hiding the less photogenic stuff.
- Mount shelves at varying heights to create visual rhythm
- Mix materials—wood shelves with metal brackets add texture
- Group items by color or function for Instagram-worthy organization
- Leave breathing room between objects to avoid cluttered chaos
- Install under-shelf lighting to highlight your prettiest pieces
Pro Tip: Follow the 70/30 rule—keep 70% of your shelves styled with everyday items you actually use, and reserve 30% for purely decorative pieces. This way, your kitchen stays functional without sacrificing that magazine-worthy look you’re going for.
7. Modern Open Cabinet Hardware Styles
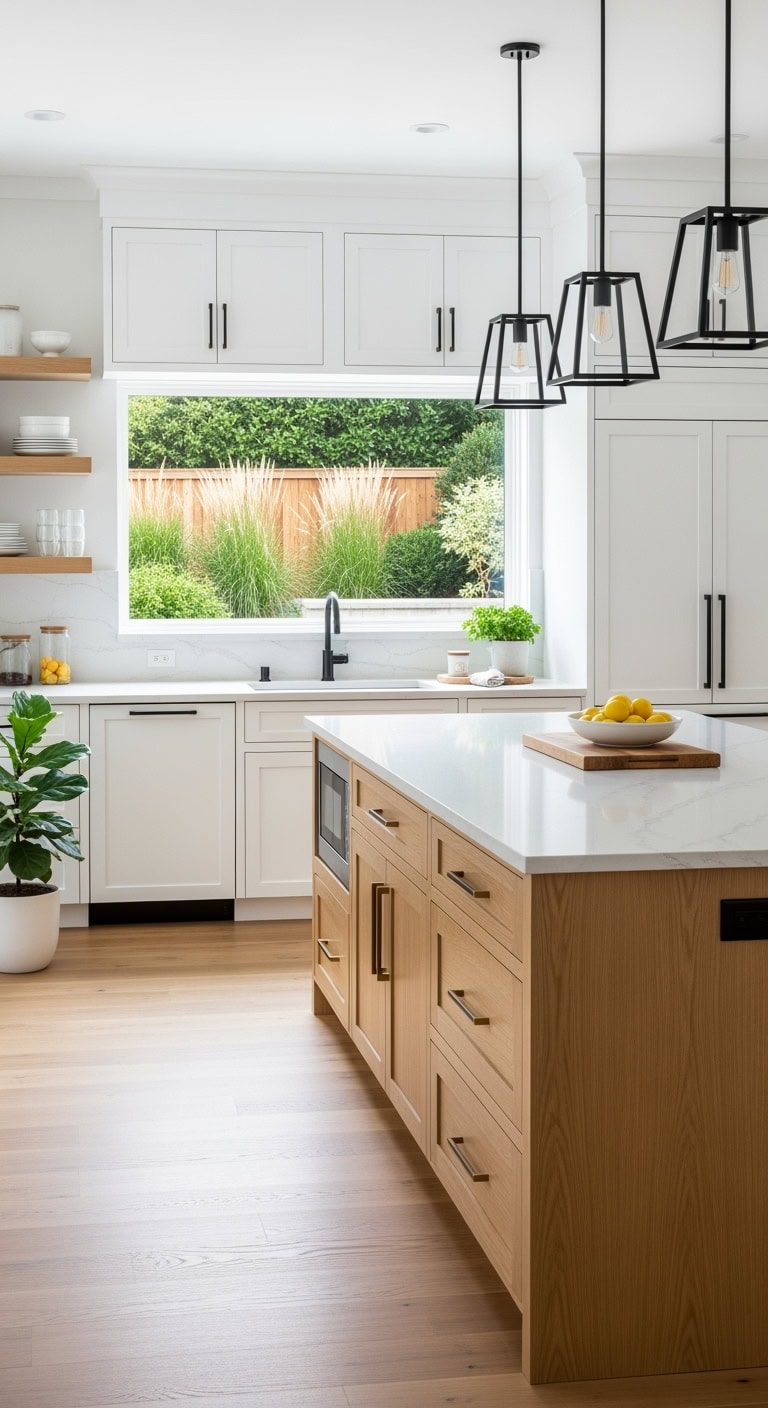
The cabinet pulls in this kitchen are absolutely stealing the show—those matte black bar handles against crispy white cabinets create such a sleek contrast! Mixed metals are happening too, with brushed gold on the island making everything feel super elevated and intentional.
- Slim bar pulls (6-8 inches) for drawers keep profiles minimal
- T-bar handles add architectural interest without bulk
- Edge pulls create that seamless, handle-free look
- Leather tab pulls bring unexpected warmth to modern spaces
- Integrated finger pulls maintain ultra-clean lines
Pro Tip: Mix two hardware finishes max—pair your dominant metal on perimeter cabinets with an accent finish on your island or pantry. This creates visual hierarchy without overwhelming your space. Choose finishes that share undertones (warm with warm, cool with cool) for the most cohesive look.
8. Color Palette Choices
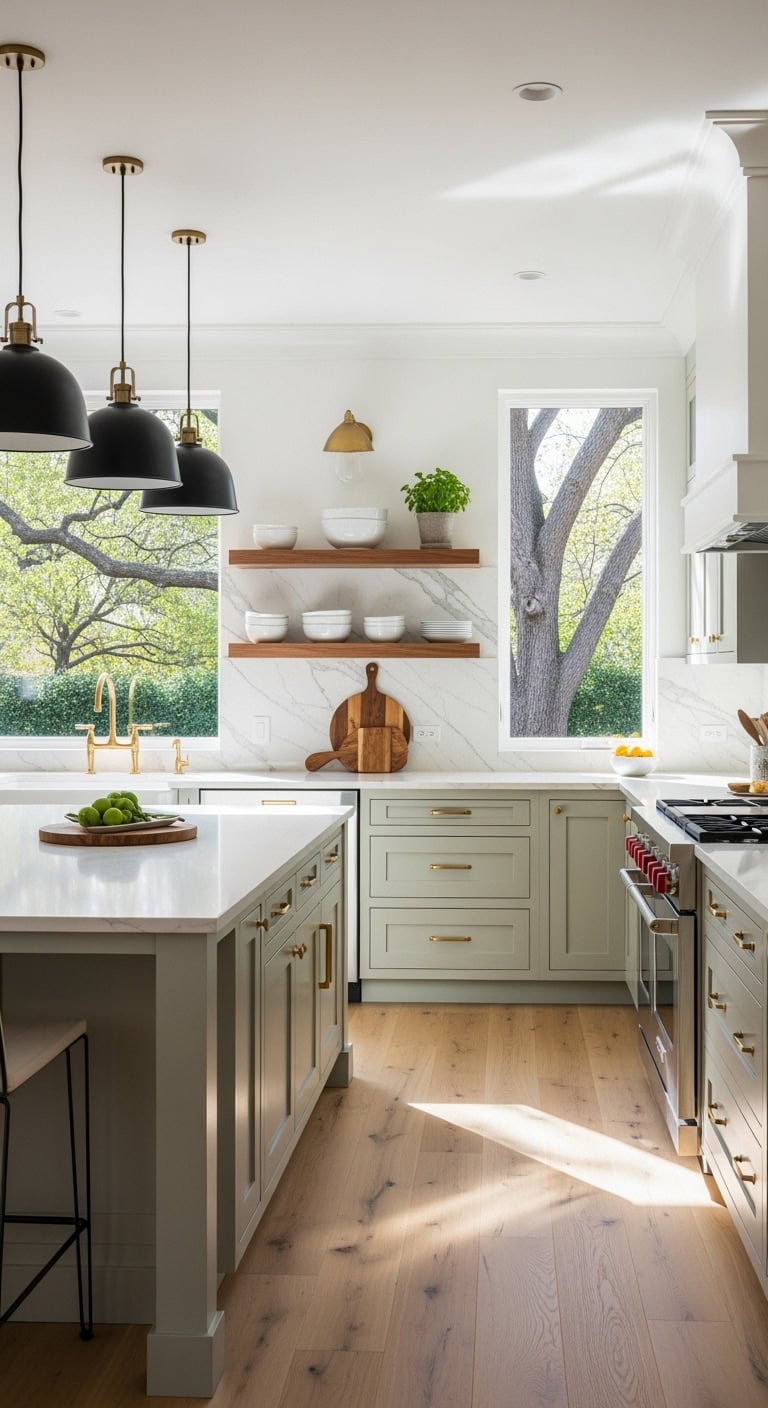
The sage green cabinets are absolutely stealing the show against those creamy white walls, and wait till you see how the brass hardware literally glows in the morning light! That marble backsplash with subtle gray veining ties everything together, while the warm walnut floating shelves add this perfect earthy contrast that makes the whole space feel SO inviting.
- Layer neutrals: Mix warm whites with cool grays for depth
- Add one bold accent color through bar stools or pendant lights
- Choose matte black fixtures for modern contrast
- Incorporate natural wood tones to warm up cool palettes
- Use metallic finishes sparingly as jewelry for your kitchen
Pro Tip: Stick to the 60-30-10 rule—60% dominant color (your cabinets), 30% secondary (countertops/backsplash), and 10% accent pops through accessories. This keeps your palette balanced without overwhelming the space.
9. Smart Appliance Integration Options
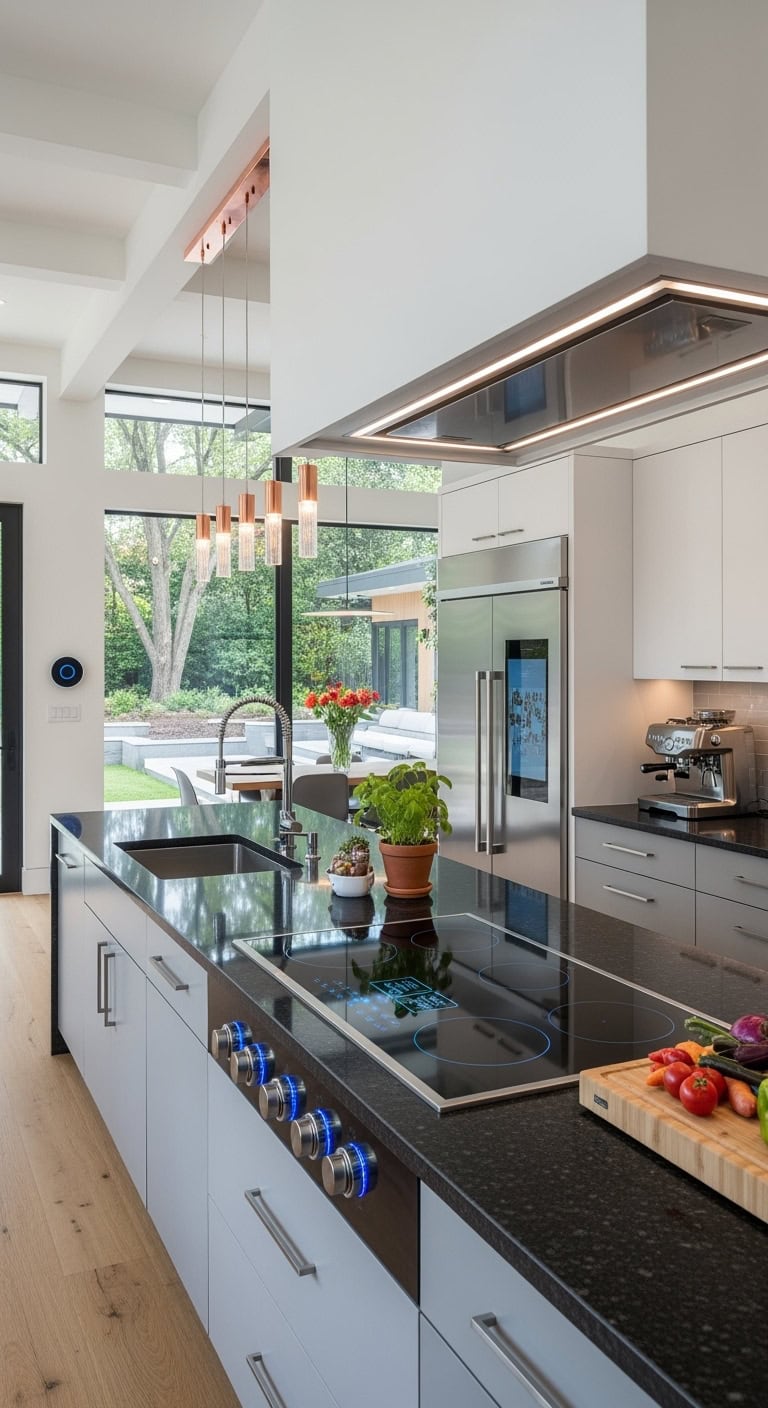
The sleek induction cooktop literally talks to your range hood—like they’re best friends coordinating dinner! Your refrigerator sends grocery lists straight to your phone while you’re at work, and that voice-controlled faucet fills exact measurements for recipes. The coffee maker starts brewing the second your morning alarm goes off, and dishwasher notifications pop up on your smartwatch when cycles finish.
- Install smart outlets for non-smart appliances to join the party
- Choose appliances with matching app ecosystems for seamless control
- Add under-cabinet smart lighting that responds to cooking activities
- Select voice assistants compatible with your existing devices
- Integrate smart smoke detectors that silence with app commands
Pro Tip: Start with one hero smart appliance you’ll use daily, then gradually build your ecosystem—avoiding tech overwhelm keeps your kitchen functional and fun.
10. Modern Open Kitchen Flooring Materials
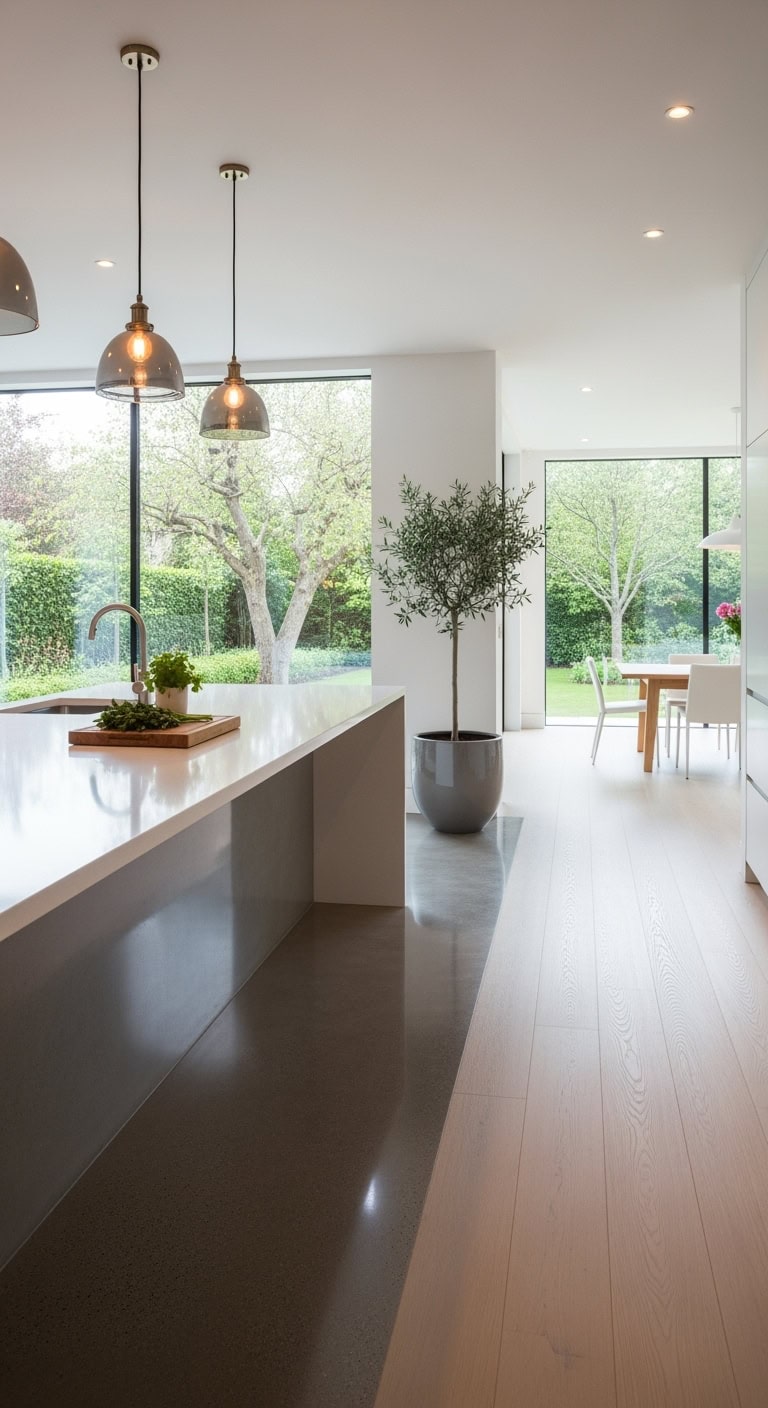
The polished concrete stretches endlessly across the space, catching morning light like a calm lake while your bare feet appreciate its radiant heating underneath. Those wide-plank white oak boards create this gorgeous flow from cooking zone to dining area, and the subtle grain pattern literally makes everything feel twice as spacious!
- Porcelain tiles – practically indestructible and gorgeous wood-look options
- Luxury vinyl planks – waterproof and surprisingly warm underfoot
- Polished concrete – industrial chic meets easy maintenance
- Hardwood – timeless warmth but needs regular TLC
- Natural stone – marble or slate for that chef’s kitchen vibe
Pro Tip: Mix materials strategically – use tiles near your cooking zones where spills happen, then move to warmer hardwood in dining areas for comfort.
11. Breakfast Bar Seating Arrangements
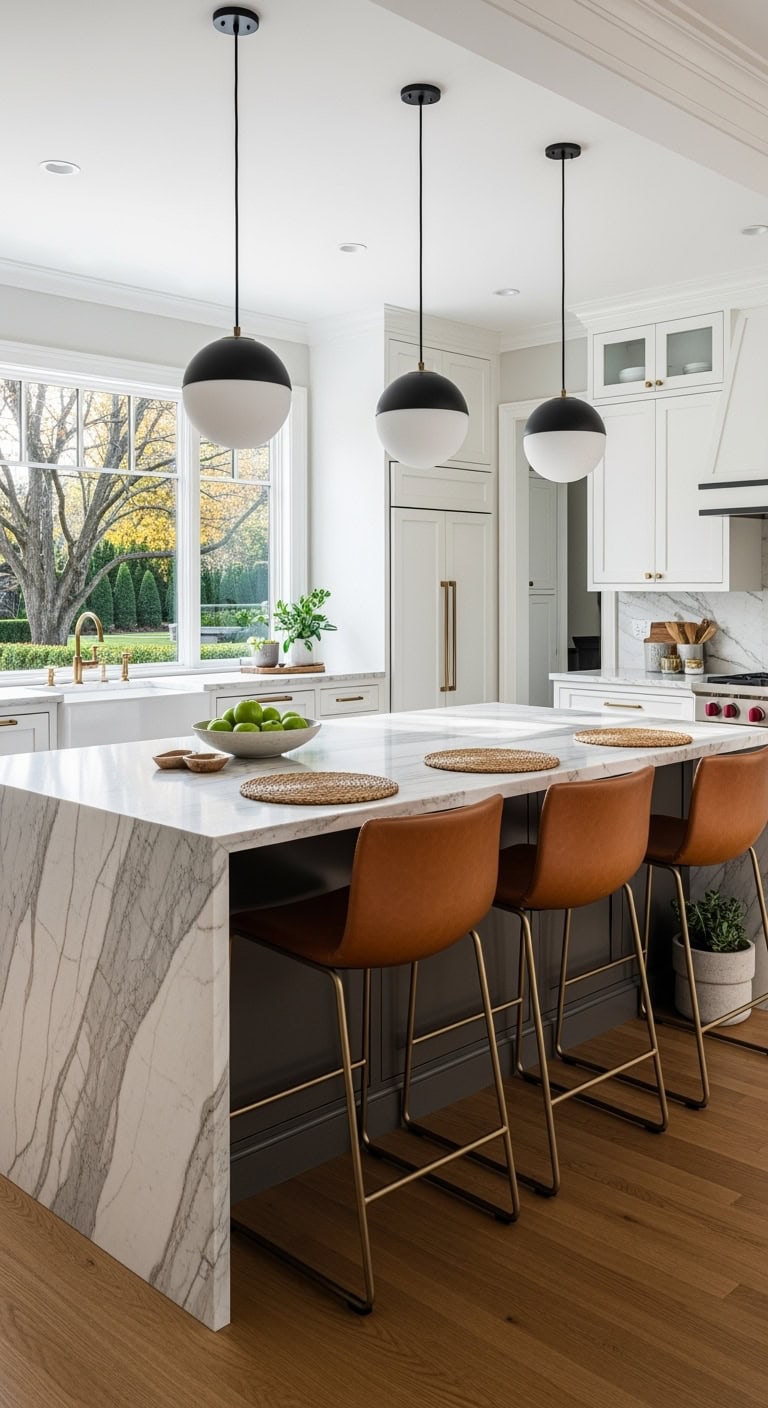
The breakfast bar is absolutely stealing the show with those gorgeous waterfall marble edges cascading down like frozen silk! Four sleek leather stools in caramel brown line up perfectly, each with those skinny gold legs that catch morning light beautifully. The pendant lights above? Three matte black globes dropping at different heights create this amazing rhythm while casting the dreamiest glow over your coffee and croissants.
- Mix stool heights for visual interest
- Add USB outlets under counter overhang
- Choose swivel seats for better conversation flow
- Install dimmable pendants for mood flexibility
- Keep 24-26 inches between stool centers
Pro Tip: Balance your bar’s hard surfaces with soft elements—think textured placemats or a runner—to prevent echo and create warmth without sacrificing that clean aesthetic you’re after.
12. Ventilation System Design Considerations
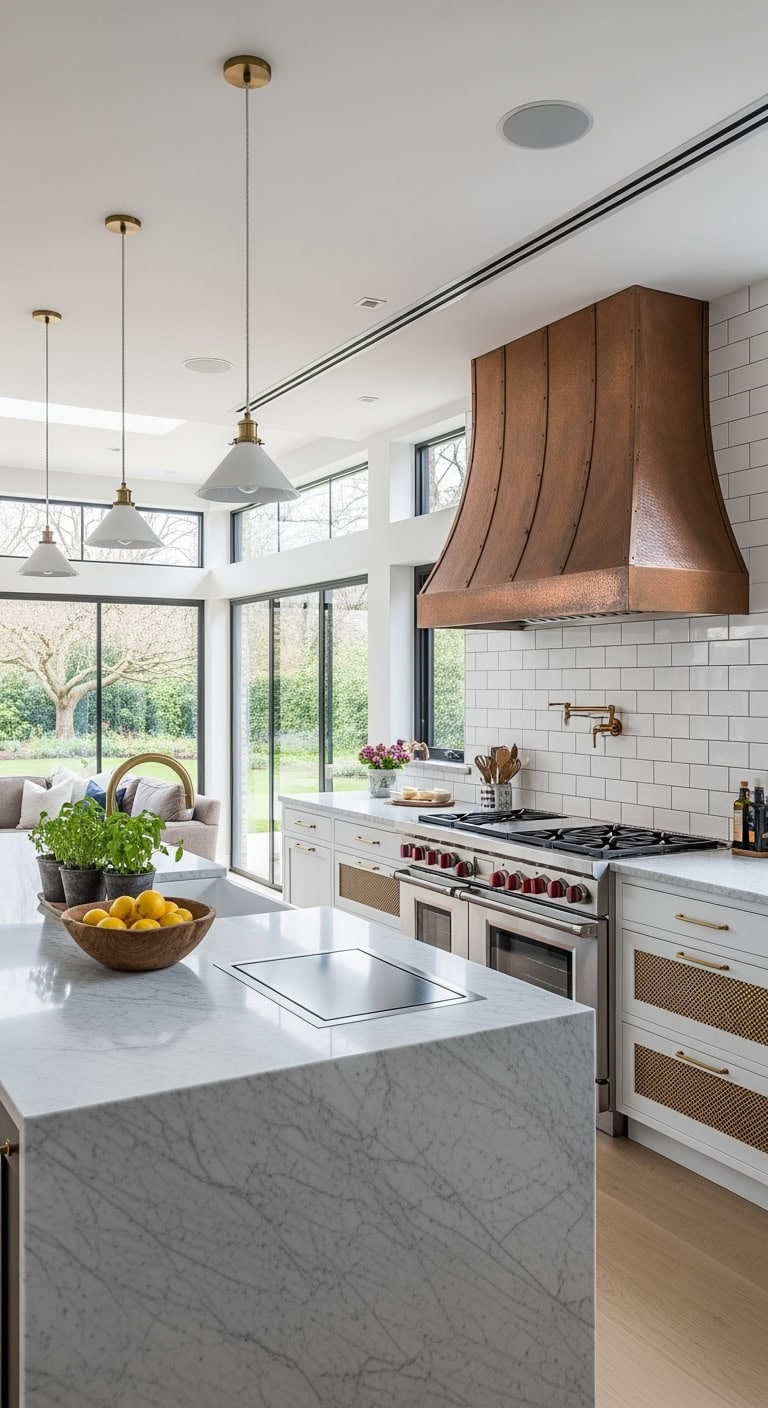
The island exhaust hood literally disappears into the ceiling when you’re not cooking—so sleek! Natural light floods through those floor-to-ceiling windows while the hidden ceiling vents work their magic silently. That copper range hood above the stove? Total showstopper against white subway tiles, plus those mesh panels cleverly hide the ductwork.
- Install downdraft ventilation directly in your island cooktop
- Choose variable-speed fans matching your cooking intensity
- Position ceiling vents near cooking zones but away from windows
- Add decorative vent covers that complement cabinet hardware
- Include make-up air systems for proper airflow balance
Pro Tip: Your ventilation CFM should equal 100 times your range’s BTU output divided by 10,000—but always go slightly higher for open layouts since cooking smells travel faster without walls blocking them.
13. Modern Open Ceiling Heights
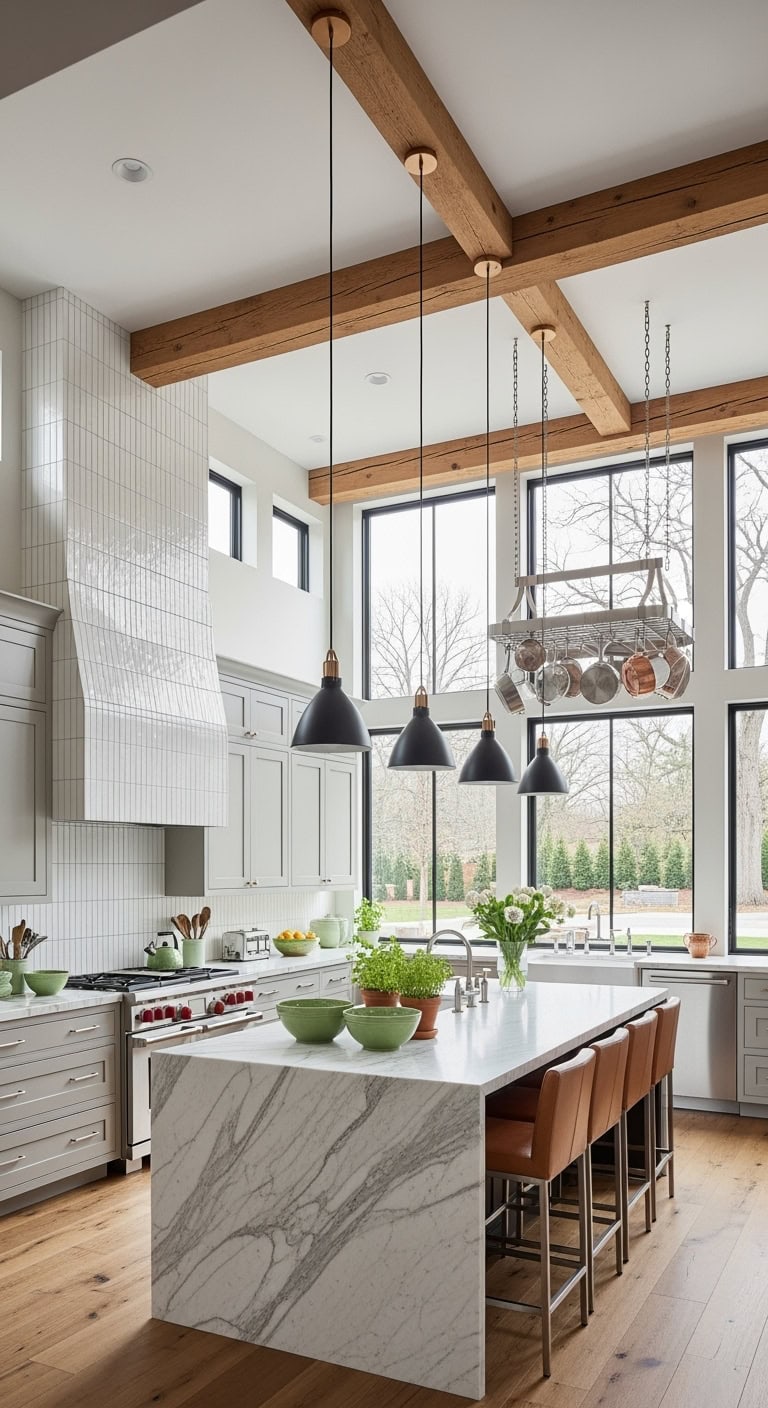
The ceilings in this kitchen are absolutely insane—we’re talking 12-foot heights with exposed wooden beams that make the whole space feel like a chic industrial loft! The pendant lights dropping from way up there create these gorgeous pools of light over the island, and those floor-to-ceiling windows just flood everything with natural light.
- Install statement pendant lights at varying heights for visual drama
- Add tall bar stools to complement the vertical space
- Mount upper cabinets higher to emphasize ceiling height
- Use vertical subway tiles for your backsplash
- Consider a ceiling-mounted pot rack as functional art
Pro Tip: Keep your color palette light and neutral when working with soaring ceilings—you want the height to feel airy, not cavernous. Balance those tall walls with one bold accent color in your accessories.
14. Modern Open Lighting Fixture Styles
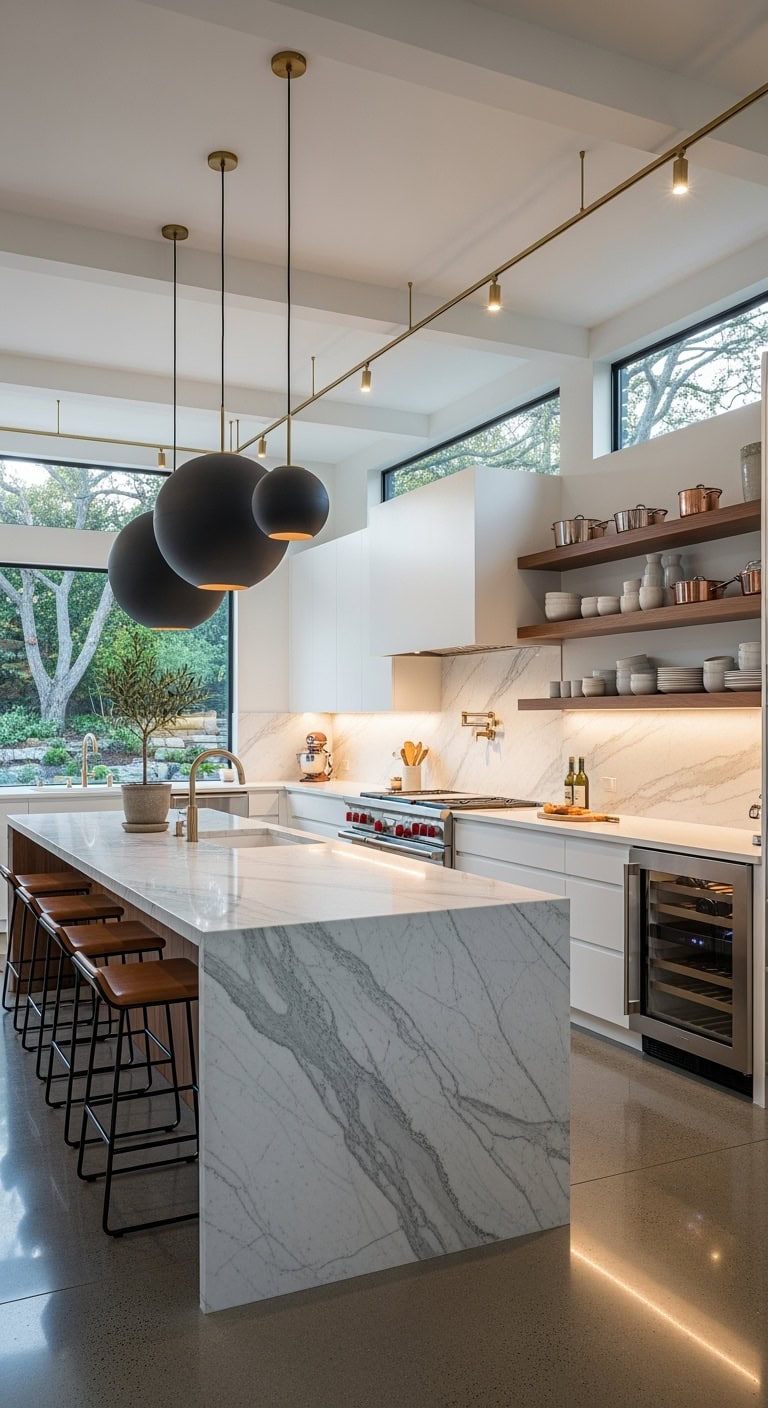
The pendant lights above the island are literally stealing the show—three matte black globes that somehow look both industrial and elegant floating over that gorgeous marble countertop. Natural light pours through those floor-to-ceiling windows while the brass track lighting creates this perfect golden hour vibe all day long.
- Linear suspension lights – sleek bars of light that mirror your island’s clean lines
- Clustered pendants – mix different heights for that collected-over-time feel
- Track lighting systems – adjustable spots that highlight your favorite kitchen zones
- Statement chandeliers – geometric designs that double as sculptural art
- Recessed LED strips – hidden under cabinets for that floating effect
Pro Tip: Layer your lighting at three levels—ambient overhead, task lighting for prep areas, and accent lights for display shelves. You’ll create depth while keeping every corner functional.
15. Minimalist Window Treatment Options
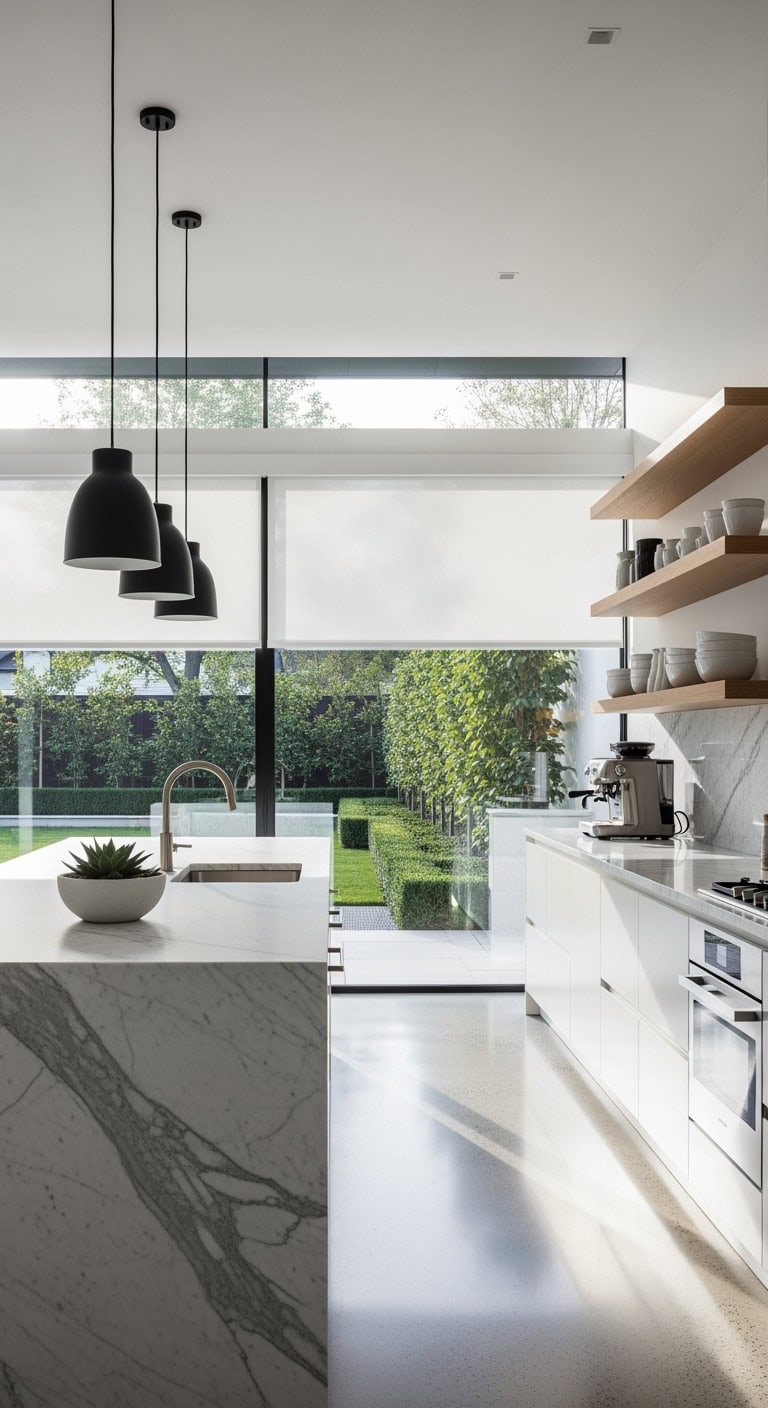
This kitchen is giving major zen vibes with its floor-to-ceiling windows dressed in barely-there white roller shades that practically disappear when rolled up. The marble waterfall island catches every bit of natural light, while those matte black fixtures add just enough drama without stealing the show.
- Roller shades in white or neutral linen blend seamlessly with walls
- Solar screens maintain privacy while filtering harsh sunlight
- Motorized blinds offer clean lines with zero cord clutter
- Sheer panels on sleek tracks soften hard edges
- No treatment lets architecture shine if privacy isn’t needed
Pro Tip: Layer window treatments by combining solar screens with roller shades—you’ll control light throughout the day while keeping that streamlined look intact.
16. Storage Solution Innovations
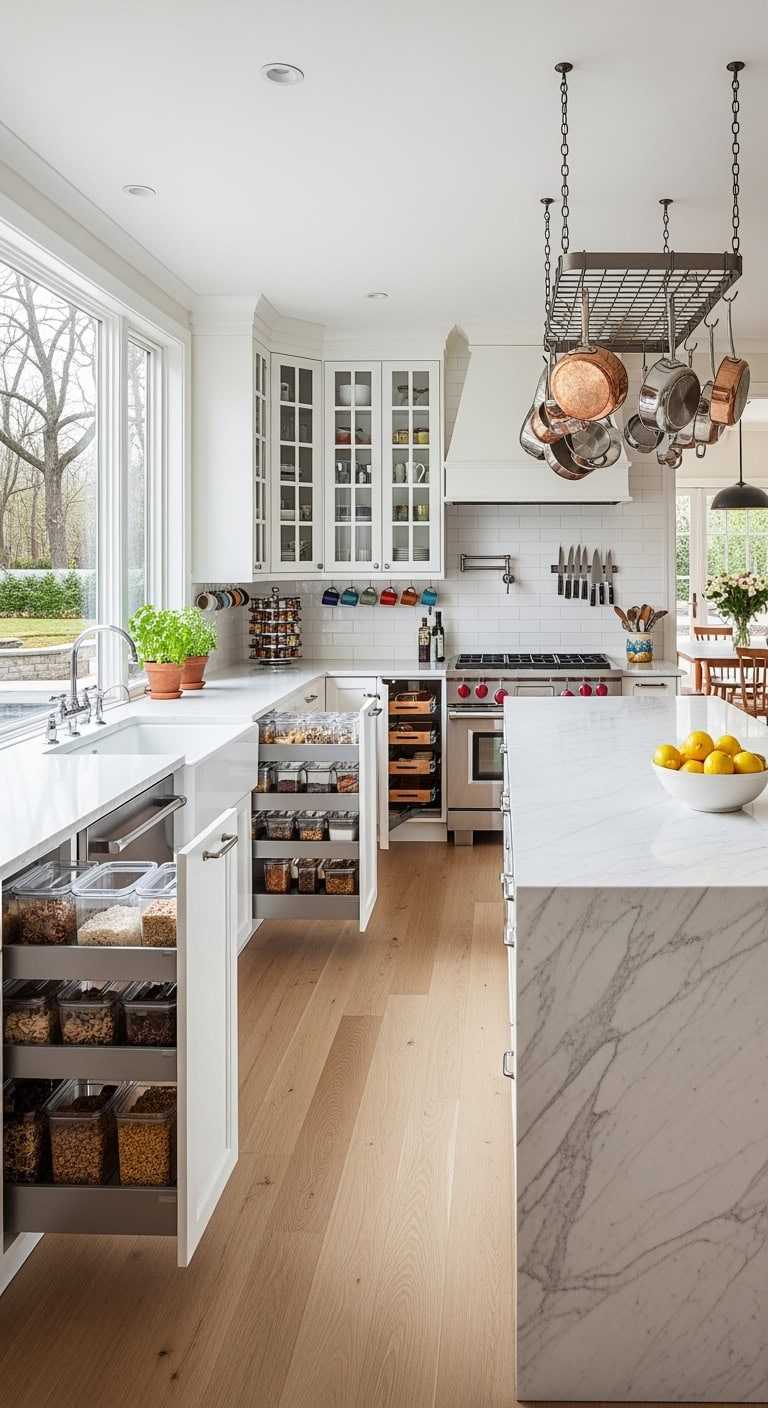
The pull-out pantry drawers are absolutely genius—everything’s visible at once instead of playing hide-and-seek with that jar of capers! Those ceiling-mounted pot racks double as sculpture while freeing up SO much cabinet space. The magnetic knife strip running along the backsplash? Total game-changer. And wait till you see the corner carousel that spins out every single spice jar like a lazy Susan on steroids!
- Install drawer dividers for utensils—no more junk drawer chaos
- Add under-cabinet hooks for mugs and measuring cups
- Use clear containers for bulk items—aesthetic AND functional
- Mount a pegboard wall for customizable tool storage
- Try vertical tray dividers beside your stove for cutting boards
Pro Tip: Keep your most-used items between hip and eye level—you’ll save your back while maintaining that Pinterest-worthy look!
17. Backsplash Material Selections
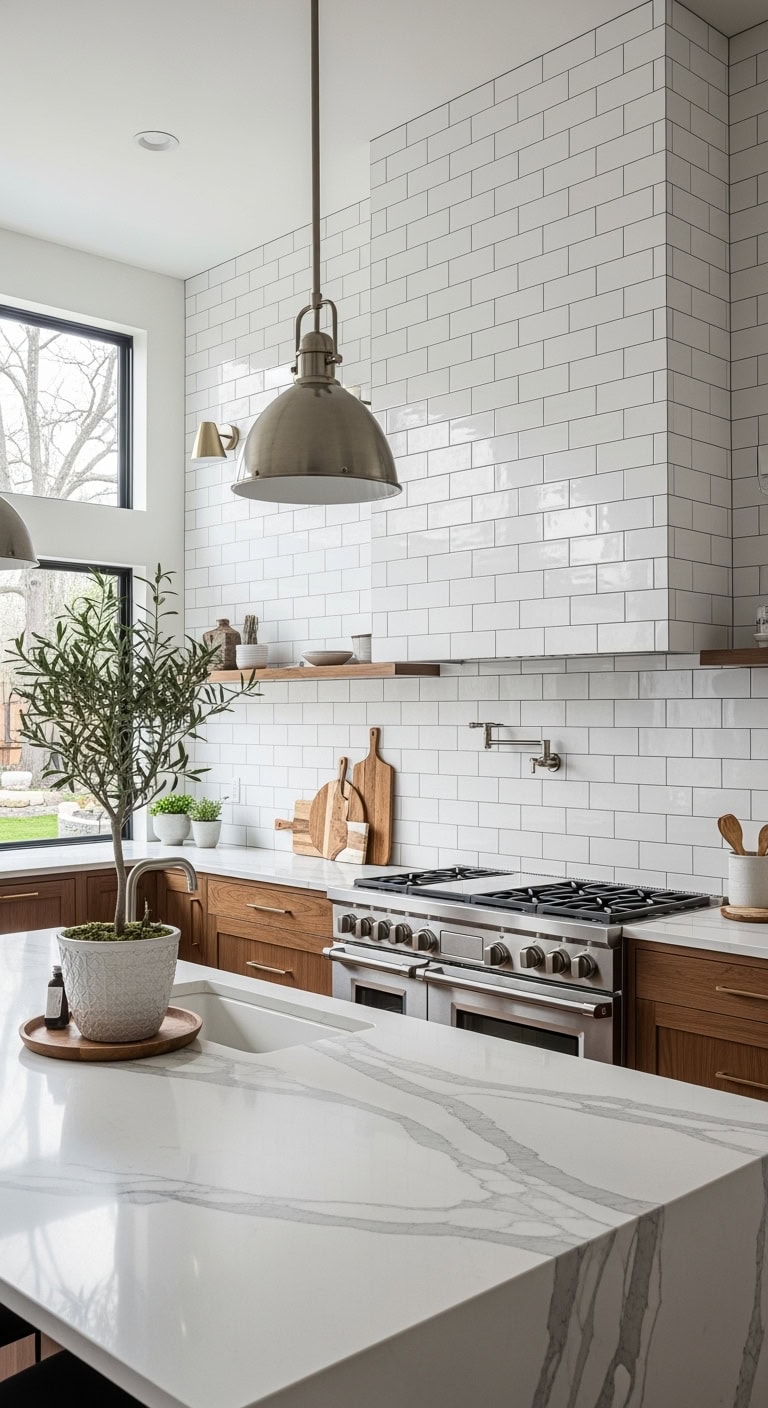
The subway tile backsplash is giving major chef’s kitchen vibes with its glossy white finish that bounces light everywhere! Those dark grout lines create this perfect grid pattern that’s somehow both classic and totally fresh. The way it extends all the way to the ceiling behind the range? Pure drama. And can we talk about how it plays with those warm wood cabinets and marble countertops?
- Classic white subway tiles with contrasting grout for visual interest
- Large-format marble slabs for seamless luxury feel
- Textured zellige tiles in soft neutrals for artisanal charm
- Mixed metal mosaics to complement your hardware
- Natural stone ledger panels for organic texture
Pro Tip: Choose a backsplash that’s one shade lighter than your countertops to create vertical flow without overwhelming your space.
18. Counter Material Choices
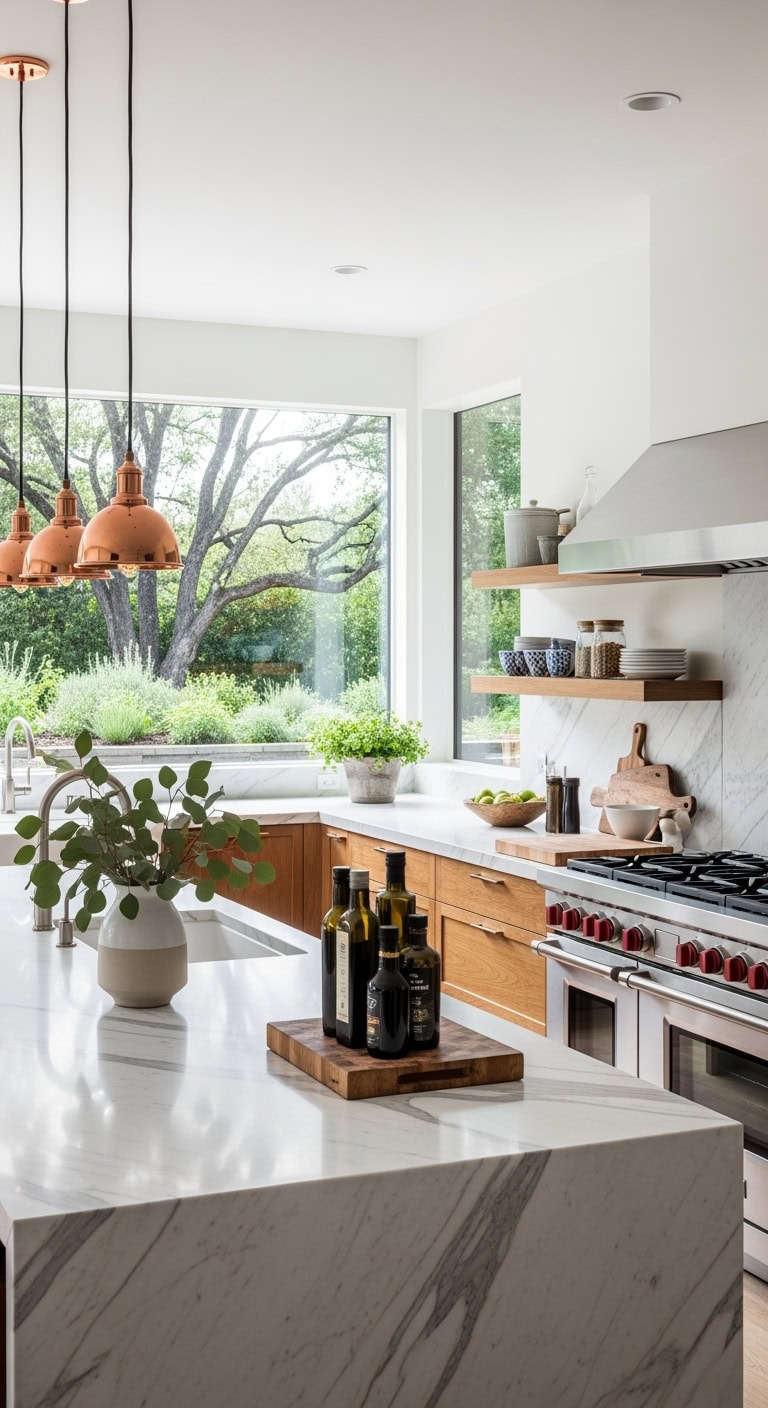
The marble waterfall island is absolutely stunning with those subtle gray veins running through pure white stone—totally worth the splurge! Your guests won’t stop running their hands along that buttery smooth edge. The contrasting warm wood counters by the stove add such a cozy vibe, perfect for rolling dough or chopping herbs from your windowsill garden.
- Quartz offers marble’s luxe look without the maintenance drama
- Butcher block brings instant warmth to stainless steel appliances
- Concrete counters nail that industrial-chic aesthetic
- Mixed materials create visual zones for prep and entertaining
- Waterfall edges make islands feel like sculptural statements
Pro Tip: Pair high-maintenance materials like marble with durable options like quartz in heavy-use zones—you’ll get that designer look without babying every surface.
19. Modern Open Layout Traffic Flow
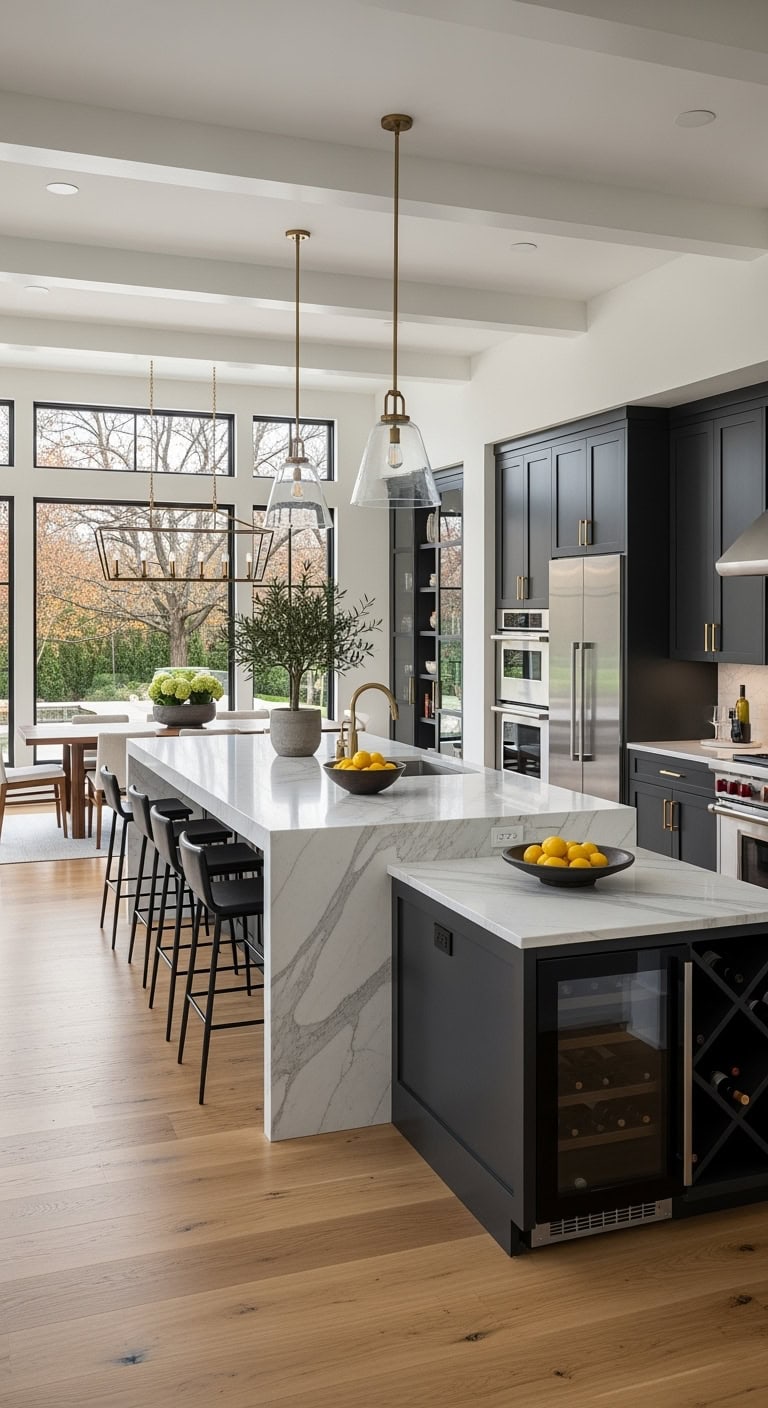
The kitchen island sits perfectly centered, creating this natural dance floor where everyone moves seamlessly from fridge to stove to sink without those awkward “excuse me” moments. Wide pathways between the dining area and cooking zone mean your dinner party guests can grab drinks while you’re plating appetizers—no bottlenecks!
- Position your island 42-48 inches from counters for comfortable two-way traffic
- Create a clear path from kitchen to dining that bypasses the cooking triangle
- Use peninsula layouts to guide flow while maintaining openness
- Place frequently used items along the main traffic route
- Install corner pantries to eliminate dead-end zones
Pro Tip: Map your daily routine before finalizing layout—trace your morning coffee path, dinner prep choreography, and cleanup route to identify potential traffic jams before they happen.
20. Space-Defining Pendant Light Placement
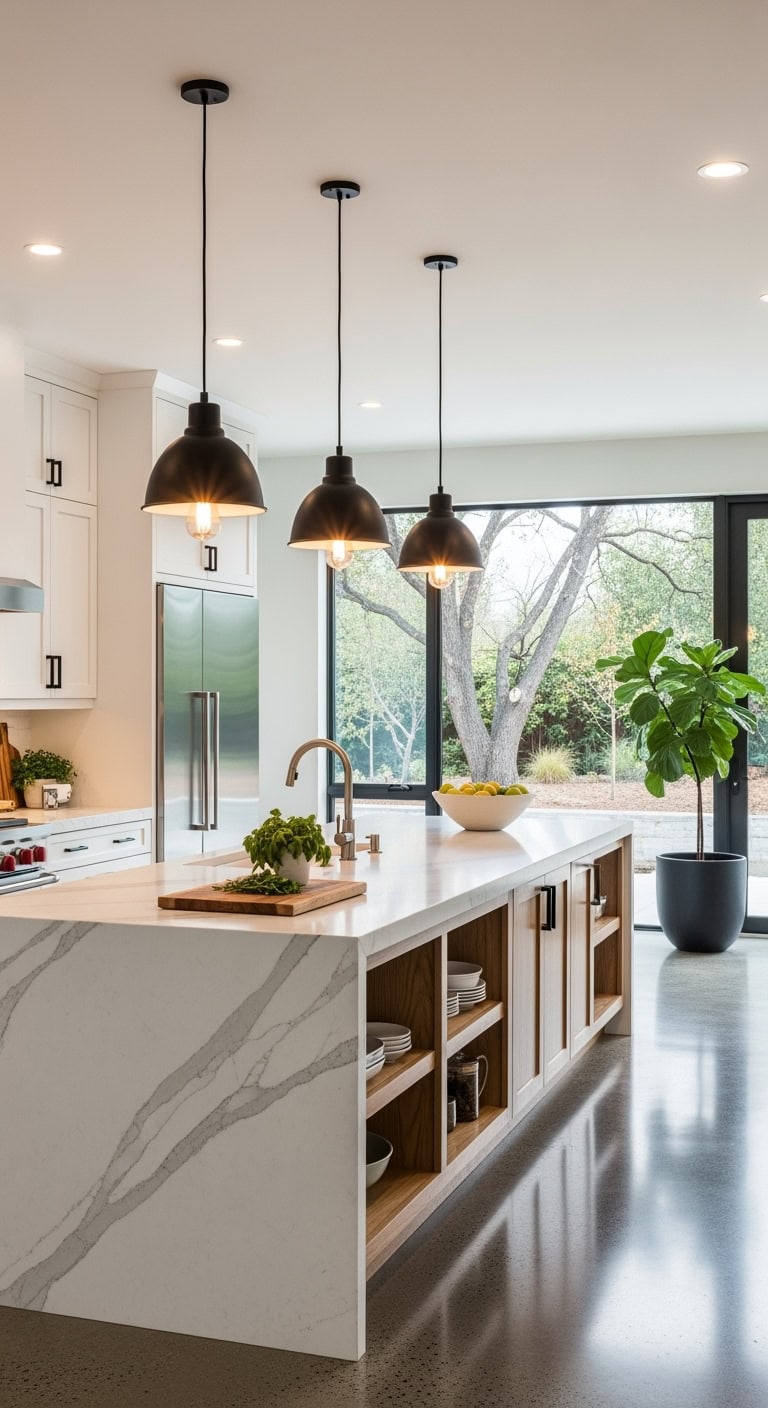
The pendant lights literally steal the show here—three sleek matte black fixtures hanging at different heights above the island, creating this gorgeous visual rhythm that makes everything feel intentional. The warm Edison bulbs cast the perfect glow over the white marble countertop, while the open shelving underneath stays shadowy and mysterious.
- Hang pendants 30-32 inches above your island surface
- Use odd numbers (3 or 5) for better visual balance
- Mix heights for dynamic interest without chaos
- Choose fixtures that echo your hardware finishes
- Layer with under-cabinet LEDs for task lighting
Pro Tip: Your pendant spread should cover about 2/3 of your island length—this keeps the light focused on your workspace while leaving breathing room at the edges for a less cramped feel.
21. Modern Open Acoustics Management
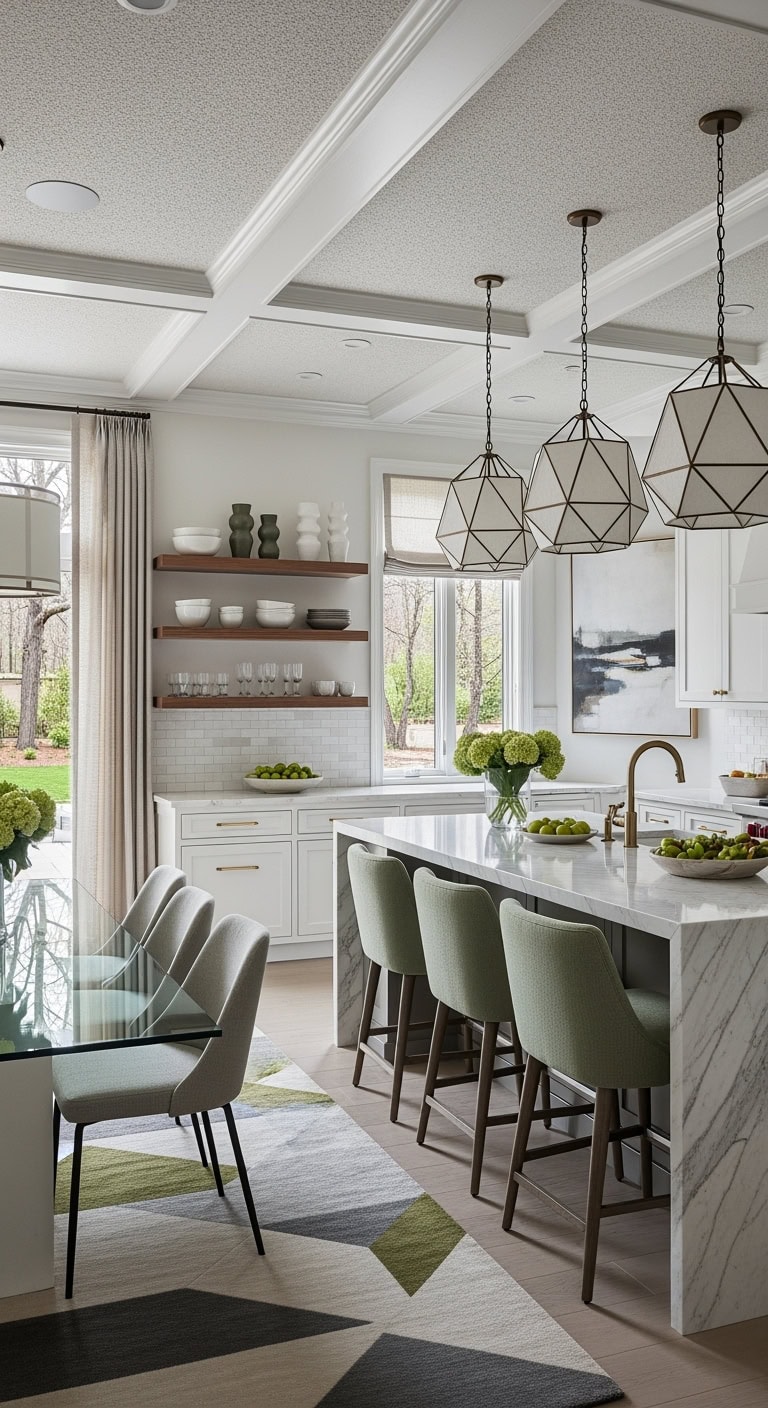
The sleek island doubles as a sound buffer between your cooking zone and living area, while those gorgeous pendant lights? They’re actually wrapped in sound-absorbing fabric that nobody even notices! Your ceiling has these barely-visible acoustic panels disguised as architectural details, and that stunning area rug under the dining table is secretly working overtime to muffle chair scrapes and conversation echoes.
- Install soft-close cabinet hardware to eliminate slamming sounds
- Add upholstered bar stools for both comfort and noise reduction
- Mount floating shelves with felt pads to prevent rattling dishes
- Choose textured backsplashes that naturally diffuse sound waves
- Layer window treatments mixing sheer and heavier fabrics
Pro Tip: Balance hard surfaces with soft elements using the 60-40 rule—keep 60% of your surfaces sleek and modern, then add 40% textiles and cushioned pieces to absorb sound without sacrificing that clean aesthetic.
22. Modern Open Workspace Integration
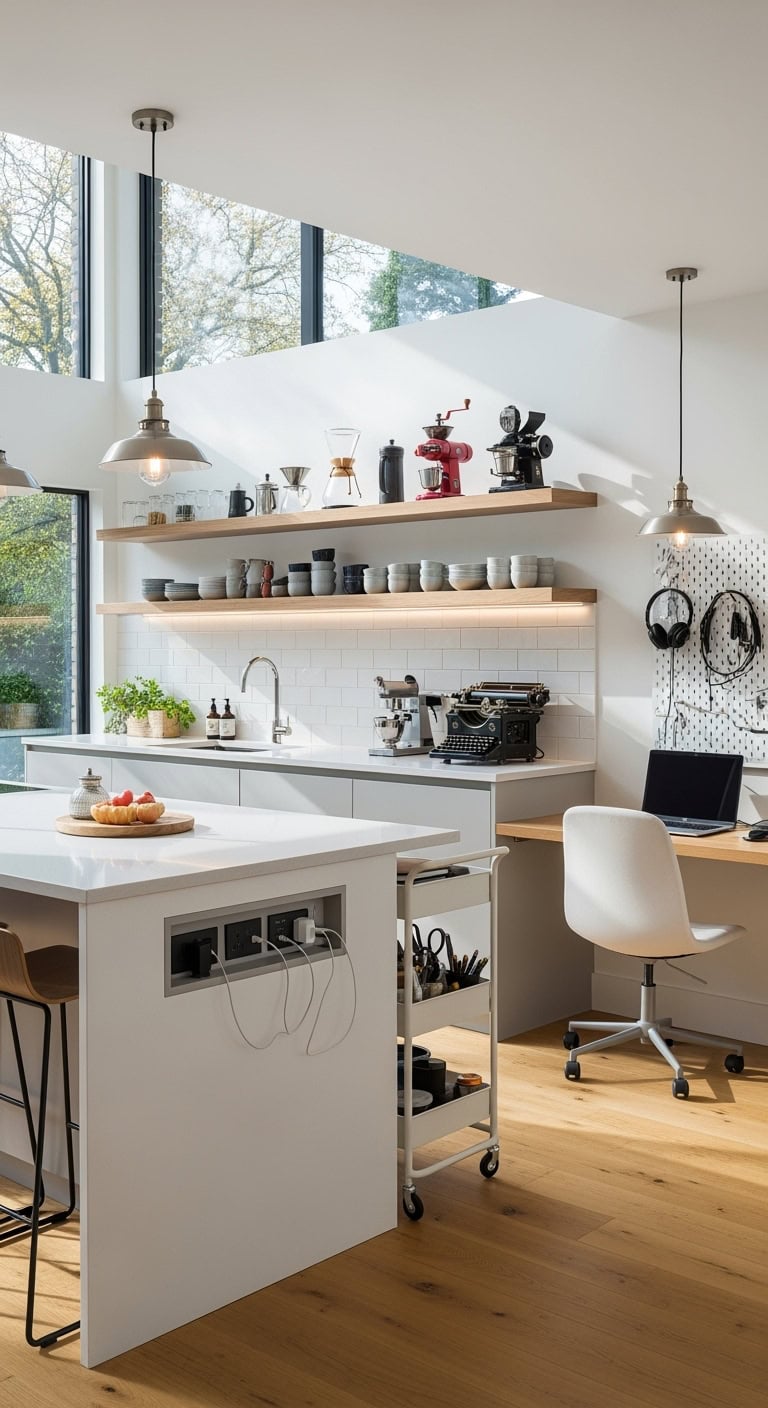
The kitchen island doubles as your WFH command center with a built-in charging station tucked beneath the waterfall edge, while floating shelves display your coffee bar essentials next to that vintage typewriter you scored at the flea market. Natural light floods through floor-to-ceiling windows, bouncing off white subway tiles and making your morning latte ritual feel like a café experience.
- Install under-cabinet LED strips for task lighting during video calls
- Choose bar stools with lumbar support for extended work sessions
- Add a slim rolling cart for printer and office supplies
- Mount a small pegboard for headphones and charging cables
- Position your workspace perpendicular to windows to avoid screen glare
Pro Tip: Keep your work zone visually separate with a different pendant light style—it’ll signal “office hours” while maintaining the kitchen’s cohesive flow.
23. Modern Open Cooking Zone Boundaries
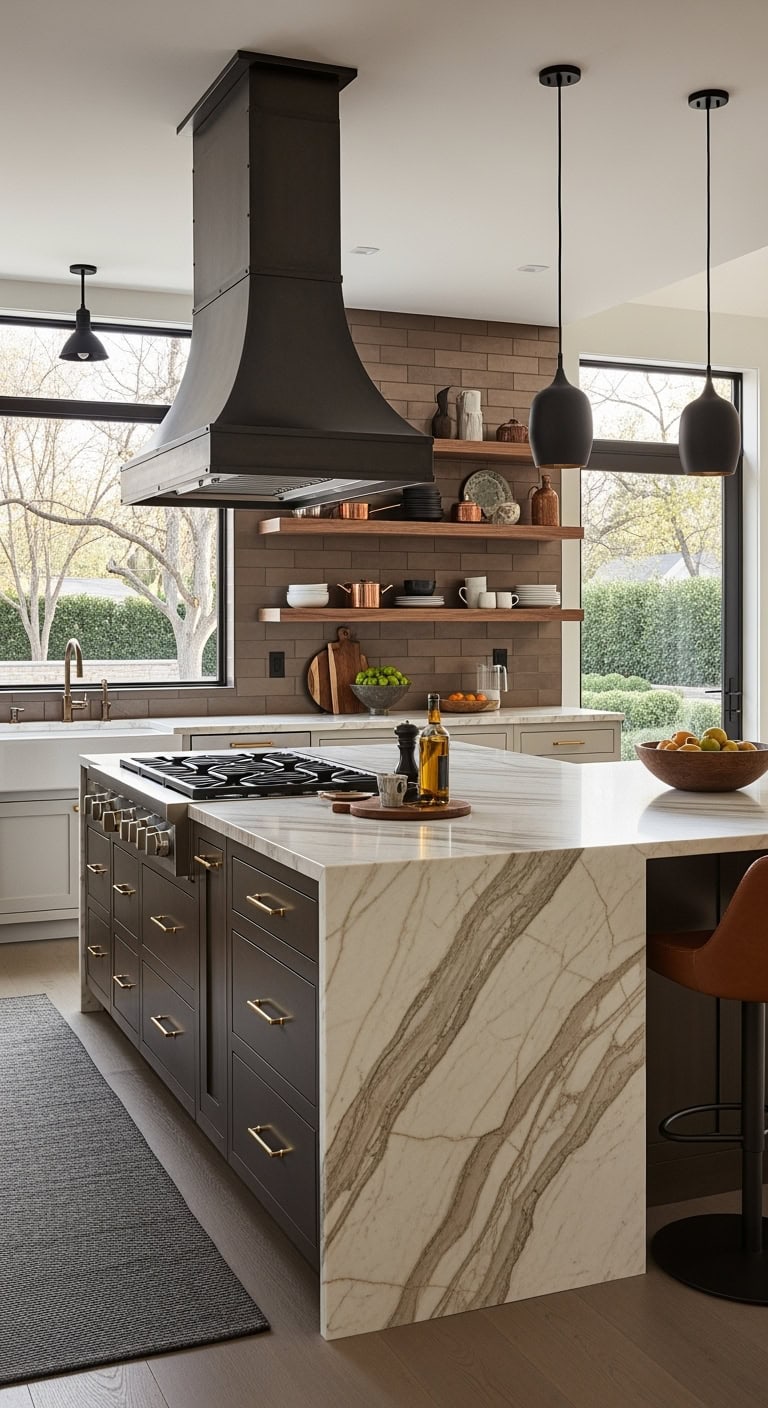
The cooking zone feels like its own little universe even though it’s completely open! Picture a stunning waterfall island that naturally separates prep space from the living area—marble cascading down the sides like frozen champagne. Your range hood becomes sculpture, floating above the cooktop in matte black steel. The backsplash stops exactly where the cooking action ends, creating this invisible wall of function.
- Define zones with pendant lights at different heights
- Use a kitchen rug to anchor the cooking area
- Install floating shelves only above work surfaces
- Choose bar stools that swivel between zones
- Mix metals exclusively in the cooking space
Pro Tip: Keep your cooking zone 20% darker than surrounding areas through strategic lighting—it creates subtle separation while maintaining flow, making your open kitchen feel intentionally designed rather than one giant room.

